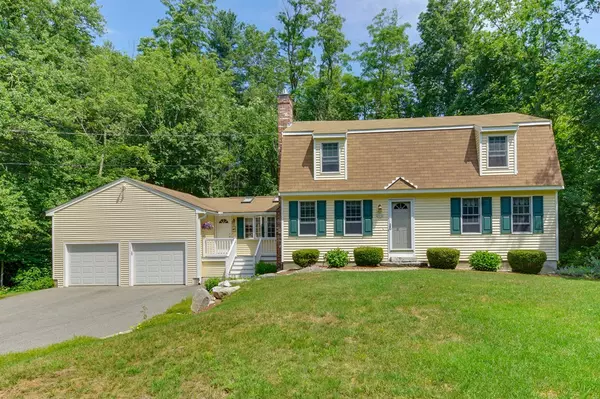For more information regarding the value of a property, please contact us for a free consultation.
254-R Groton Rd Westford, MA 01886
Want to know what your home might be worth? Contact us for a FREE valuation!

Our team is ready to help you sell your home for the highest possible price ASAP
Key Details
Sold Price $505,000
Property Type Single Family Home
Sub Type Single Family Residence
Listing Status Sold
Purchase Type For Sale
Square Footage 1,992 sqft
Price per Sqft $253
MLS Listing ID 72355484
Sold Date 08/22/18
Style Colonial, Gambrel /Dutch
Bedrooms 3
Full Baths 2
HOA Y/N false
Year Built 1982
Annual Tax Amount $6,654
Tax Year 2018
Lot Size 1.130 Acres
Acres 1.13
Property Description
If you are looking for a well kept home on a private lot with close proximity to major highways, then this one owner home is for you. The open concept first floor features all hardwood floors, a kitchen with corian counters and a center island, a cathedral ceiling family room and a formal dining room with a gas fireplace. There is a living room with a closet that opens to an office with a built in desk and cabinets. The full bath has a solid surface vanity and ceramic tile flooring. The second floor has a large master bedroom with two generous sized bedrooms and a second bathroom with a shower. The three zoned forced hot water heat with two zone central air makes for a very efficient system. There is a whole house generator that powers the entire house. Other amenities are vinyl siding, Andersen windows and an oversized two car garage.
Location
State MA
County Middlesex
Zoning RES
Direction Route 3 to Groton Rd house sits back off the road.
Rooms
Family Room Skylight, Ceiling Fan(s), Flooring - Hardwood, Cable Hookup, Deck - Exterior, Exterior Access
Basement Full, Interior Entry, Concrete
Primary Bedroom Level Second
Dining Room Flooring - Hardwood, Chair Rail, Wainscoting
Kitchen Flooring - Hardwood, Pantry, Countertops - Stone/Granite/Solid, Kitchen Island
Interior
Interior Features Home Office
Heating Baseboard, Natural Gas
Cooling Central Air, Dual
Flooring Wood, Tile, Carpet, Flooring - Hardwood
Fireplaces Number 1
Fireplaces Type Dining Room
Appliance Range, Dishwasher, Microwave, Refrigerator, Washer, Dryer, Gas Water Heater, Utility Connections for Gas Range, Utility Connections for Gas Oven, Utility Connections for Gas Dryer
Laundry In Basement
Exterior
Garage Spaces 2.0
Community Features Shopping, Medical Facility, Highway Access, Public School
Utilities Available for Gas Range, for Gas Oven, for Gas Dryer
Roof Type Shingle
Total Parking Spaces 4
Garage Yes
Building
Lot Description Wooded, Easements
Foundation Concrete Perimeter
Sewer Private Sewer
Water Private
Schools
High Schools Westford
Others
Senior Community false
Read Less
Bought with Karen Earnest • RE/MAX Partners
GET MORE INFORMATION




