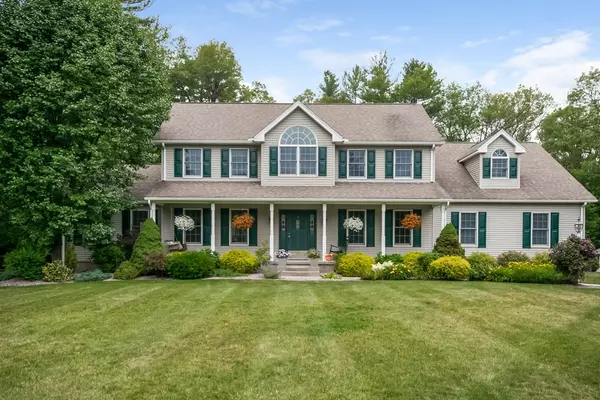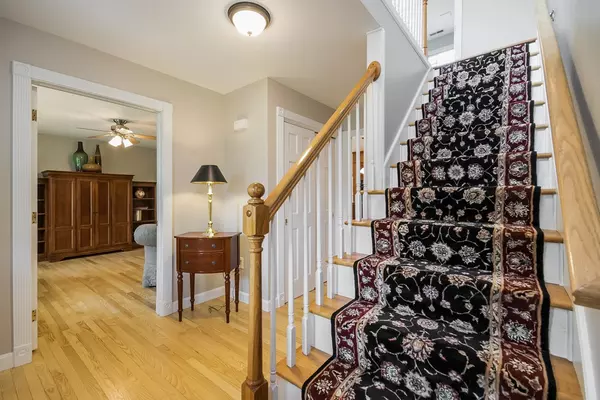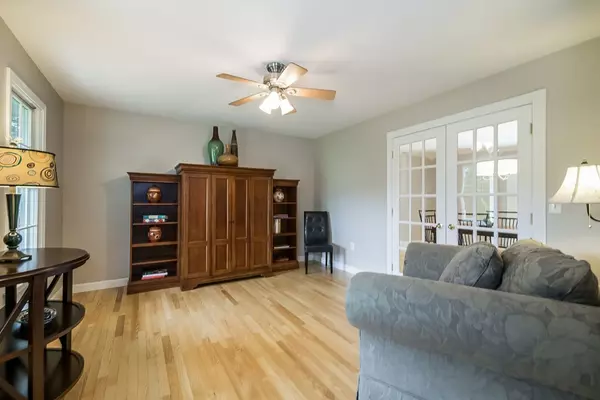For more information regarding the value of a property, please contact us for a free consultation.
29 Victoria Ln Wilbraham, MA 01095
Want to know what your home might be worth? Contact us for a FREE valuation!

Our team is ready to help you sell your home for the highest possible price ASAP
Key Details
Sold Price $520,000
Property Type Single Family Home
Sub Type Single Family Residence
Listing Status Sold
Purchase Type For Sale
Square Footage 2,920 sqft
Price per Sqft $178
MLS Listing ID 72354739
Sold Date 08/22/18
Style Colonial
Bedrooms 4
Full Baths 3
Half Baths 1
HOA Y/N false
Year Built 1999
Annual Tax Amount $9,314
Tax Year 2018
Lot Size 1.410 Acres
Acres 1.41
Property Description
Come enjoy all of the amenities of this fine home located on a beautiful cul de sac street abutting 17+ acres of conservation land! Sit for a while on the front porch then come inside to see the beautiful Ash wood floors and freshly painted rooms of this great floor plan. First there is a formal dining room directly off the kitchen. The kitchen has great space with room for a large table and plenty of counter space, bar stool eating and great appliances. A quiet den/office space has glass french doors to keep it private. A sunny family room with cathedral ceiling, a gas fireplace and plenty of space for a TV. First floor laundry and half bath. Master bedroom with a walk -in closet , master bath with Jacuzzi tub and separate shower unit. Another full bath and two to three bedrooms Fully finished basement includes a huge rec space , full bath and plenty of storage. Outside a large deck, built in pool with pool shed and a second shed for the tool guy or girl.
Location
State MA
County Hampden
Zoning R1
Direction Stony Hill Road to Stirling
Rooms
Family Room Cathedral Ceiling(s), Ceiling Fan(s), Flooring - Hardwood, French Doors, Recessed Lighting
Basement Full, Finished, Walk-Out Access, Interior Entry, Concrete
Primary Bedroom Level Second
Dining Room Flooring - Hardwood
Kitchen Flooring - Hardwood, Dining Area, Kitchen Island, Cabinets - Upgraded, Exterior Access, Recessed Lighting, Slider
Interior
Interior Features Bathroom - Half, Bathroom, Game Room, Central Vacuum
Heating Forced Air, Natural Gas
Cooling Central Air
Flooring Tile, Vinyl, Carpet, Hardwood, Flooring - Vinyl
Fireplaces Number 1
Fireplaces Type Family Room
Appliance Range, Oven, Dishwasher, Disposal, Microwave, Refrigerator, Vacuum System, Gas Water Heater, Tank Water Heater, Utility Connections for Electric Range, Utility Connections for Electric Oven
Laundry Flooring - Vinyl, Gas Dryer Hookup, Washer Hookup, First Floor
Exterior
Exterior Feature Rain Gutters, Storage, Sprinkler System
Garage Spaces 3.0
Pool In Ground
Community Features Golf, Private School, Public School
Utilities Available for Electric Range, for Electric Oven, Washer Hookup
Roof Type Shingle
Total Parking Spaces 6
Garage Yes
Private Pool true
Building
Lot Description Cul-De-Sac
Foundation Concrete Perimeter
Sewer Public Sewer
Water Public
Architectural Style Colonial
Schools
Elementary Schools Stony Hill
Middle Schools Wilbraham Jr
High Schools Minnechaug
Others
Senior Community false
Read Less
Bought with Ann Turnberg • Coldwell Banker Residential Brokerage - Longmeadow
GET MORE INFORMATION



