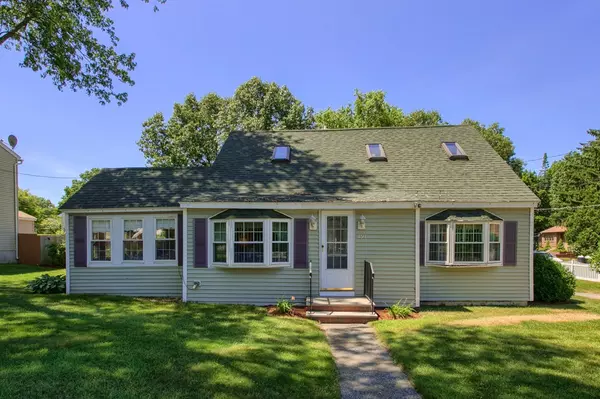For more information regarding the value of a property, please contact us for a free consultation.
291 Lowell St Methuen, MA 01844
Want to know what your home might be worth? Contact us for a FREE valuation!

Our team is ready to help you sell your home for the highest possible price ASAP
Key Details
Sold Price $319,900
Property Type Single Family Home
Sub Type Single Family Residence
Listing Status Sold
Purchase Type For Sale
Square Footage 1,774 sqft
Price per Sqft $180
MLS Listing ID 72354465
Sold Date 08/27/18
Style Cape
Bedrooms 3
Full Baths 2
Year Built 1946
Annual Tax Amount $3,716
Tax Year 2018
Lot Size 0.290 Acres
Acres 0.29
Property Description
Beautiful cape on a meticulously landscaped corner lot offering first floor bedroom and great highway commuting access. The open floor plan is inviting and spacious, with hardwood flooring and newer Mr Slim Mitsubishi ductless air conditioning system. The sun room is perfect for enjoying quiet time with the family. The kitchen spills into the dining and living room, and will make for the perfect entertainment area. The first floor bedroom has great space and is convenient to the first floor bathroom which also has laundry. The second floor has ample closet space. The master has skylights and a full bath. The utilities are well kept, and the electrical includes a generator lockout switch. Outside, the deck overlooks a gorgeous backyard, mature plantings and a lower patio that will be great for sitting around the fire pit. This is a must see! Offers if any are due by Monday July 2nd at 7:00 pm.
Location
State MA
County Essex
Zoning RD
Direction Please use GPS.
Rooms
Family Room Ceiling Fan(s), Flooring - Hardwood
Basement Sump Pump, Unfinished
Primary Bedroom Level Second
Dining Room Ceiling Fan(s), Flooring - Hardwood, Window(s) - Bay/Bow/Box
Kitchen Flooring - Stone/Ceramic Tile
Interior
Heating Baseboard, Oil
Cooling Other
Flooring Tile, Vinyl, Carpet, Hardwood
Appliance Range, Dishwasher, Microwave, Countertop Range, Electric Water Heater, Utility Connections for Electric Oven, Utility Connections for Electric Dryer
Laundry Electric Dryer Hookup, Washer Hookup, First Floor
Exterior
Exterior Feature Storage
Community Features Highway Access
Utilities Available for Electric Oven, for Electric Dryer, Washer Hookup
Roof Type Shingle
Total Parking Spaces 2
Garage No
Building
Foundation Concrete Perimeter
Sewer Public Sewer, Other
Water Public
Architectural Style Cape
Others
Acceptable Financing Contract
Listing Terms Contract
Read Less
Bought with Joe Petrucci • Redfin Corp.
GET MORE INFORMATION



