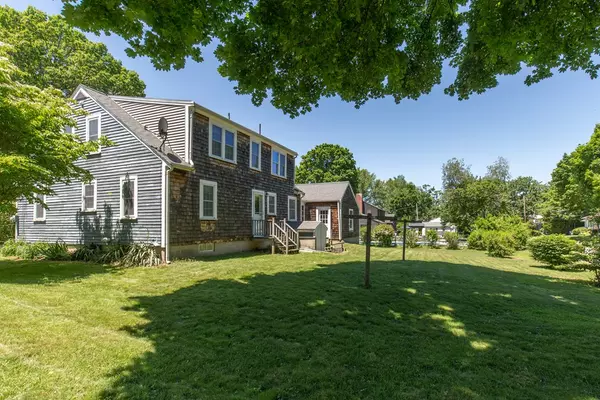For more information regarding the value of a property, please contact us for a free consultation.
2 Anchor Way Newbury, MA 01951
Want to know what your home might be worth? Contact us for a FREE valuation!

Our team is ready to help you sell your home for the highest possible price ASAP
Key Details
Sold Price $506,000
Property Type Single Family Home
Sub Type Single Family Residence
Listing Status Sold
Purchase Type For Sale
Square Footage 1,470 sqft
Price per Sqft $344
MLS Listing ID 72354153
Sold Date 08/30/18
Style Cape, Antique
Bedrooms 3
Full Baths 2
HOA Y/N false
Year Built 1953
Annual Tax Amount $3,899
Tax Year 2018
Lot Size 0.270 Acres
Acres 0.27
Property Description
Spacious, sweet 3-5 bed Cape in sought after Newbury neighborhood off popular Rolfe's Lane heading out to the river/ocean, beaches of Plum Island/Wildlife Reserve & Newburyport's historic downtown waterfront! Seller has lovingly maintained/updated in 2017: new windows, doors, garage door, appliances, granite counters, light fixtures, washer/dryer, gas furnace, hw tank, gas fire place/chimney rebuilt, hardwood floors refinished. Updates in 2018: new insulation w/ Mass Save Energy Audit, new septic, new paint. Mudroom/sun porch between garage & kitchen. Gleaming wood floors throughout. Two desirable 1st floor bedrooms & walk-in shower & 3 bedrooms on 2nd level w/ custom built-in shelving/drawers/bookcases & secret pullouts w/ access to under eave storage. Master boasts cedar closet. Back yard on a dead end street. Full unfinished basement w/ workbenches/expansion potential/bulkhead. Major things updated, bring your own ideas for cosmetic updating.
Location
State MA
County Essex
Zoning AR4
Direction High Road/route 1A to Rolfe's Lane to left on Anchor Way
Rooms
Basement Full, Interior Entry, Bulkhead, Concrete
Primary Bedroom Level Second
Kitchen Flooring - Stone/Ceramic Tile, Countertops - Stone/Granite/Solid, Exterior Access, Recessed Lighting, Gas Stove
Interior
Interior Features Sun Room
Heating Forced Air, Natural Gas
Cooling None
Flooring Wood, Tile, Vinyl, Flooring - Vinyl
Fireplaces Number 1
Appliance Range, Dishwasher, Microwave, Refrigerator, Washer, Dryer, Gas Water Heater, Utility Connections for Gas Range, Utility Connections for Gas Oven, Utility Connections for Gas Dryer
Exterior
Exterior Feature Rain Gutters, Garden
Garage Spaces 1.0
Community Features Public Transportation, Shopping, Park, Walk/Jog Trails, Stable(s), Golf, Medical Facility, Bike Path, Conservation Area, Highway Access, House of Worship, Marina, Public School, T-Station
Utilities Available for Gas Range, for Gas Oven, for Gas Dryer
Waterfront Description Beach Front, Ocean, River, 1 to 2 Mile To Beach, Beach Ownership(Public)
Roof Type Shingle
Total Parking Spaces 4
Garage Yes
Building
Lot Description Gentle Sloping, Level
Foundation Block
Sewer Private Sewer
Water Public
Schools
Middle Schools Triton
High Schools Triton
Others
Acceptable Financing Contract
Listing Terms Contract
Read Less
Bought with Michael Sullivan • T.A. Sullivan Agency Inc.
GET MORE INFORMATION



