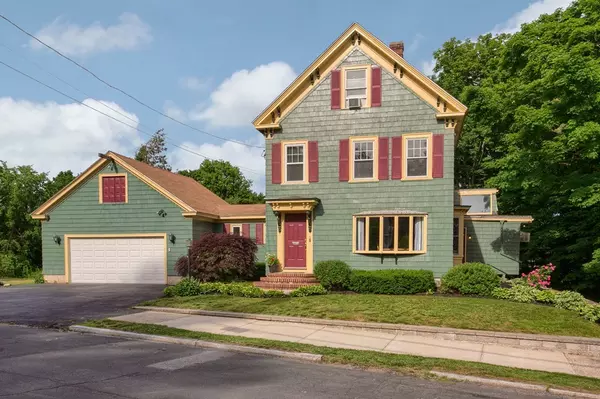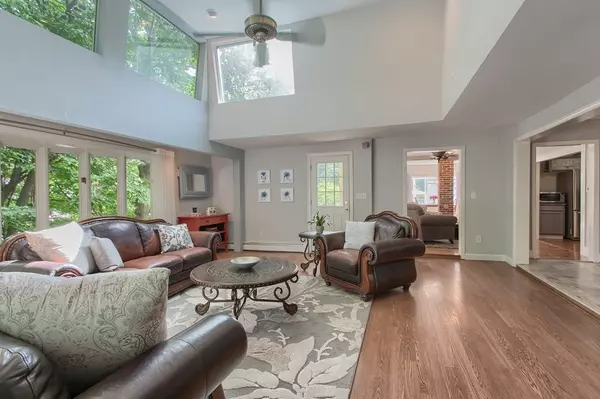For more information regarding the value of a property, please contact us for a free consultation.
9 Summer St Methuen, MA 01844
Want to know what your home might be worth? Contact us for a FREE valuation!

Our team is ready to help you sell your home for the highest possible price ASAP
Key Details
Sold Price $412,000
Property Type Single Family Home
Sub Type Single Family Residence
Listing Status Sold
Purchase Type For Sale
Square Footage 2,617 sqft
Price per Sqft $157
MLS Listing ID 72354109
Sold Date 08/27/18
Style Colonial, Antique
Bedrooms 4
Full Baths 2
Year Built 1930
Annual Tax Amount $4,481
Tax Year 2018
Lot Size 0.350 Acres
Acres 0.35
Property Description
Yesterday meets today with timeless elegance and style outside, an updated open concept floor plan for today's living inside on a lot where you'll feel like you're on vacation everyday! Kitchen has the recipe for success with updated styling & new granite tops opening to enormous family room with vaulted ceiling letting the sunshine pour in. The open feel continues to a living & dining room perfect for congeniality & the joys of good friends & good food. This truly is an entertainers home! Upstairs finds room for all. A Master with walk-in closet & hardwoods, 2 additional beds, office and bath. Game room, private master, work-out area? You decide, with a 3rd floor including skylights & huge walk-in closet. Outside finds 2 decks perfect for a peaceful morning coffee, overlooking a yard that stretches out for the dogs to run! You'll feel the care taken with smart recent & young updates in kitchen, baths, windows, boiler, roof, carpets, painting and more. Plus a 2 car garage w/ storage!
Location
State MA
County Essex
Zoning RD
Direction Pleasant Street to Summer.
Rooms
Family Room Wood / Coal / Pellet Stove, Cathedral Ceiling(s), Ceiling Fan(s), Flooring - Laminate, Window(s) - Bay/Bow/Box, Exterior Access, Open Floorplan, Recessed Lighting, Remodeled
Basement Full, Walk-Out Access, Interior Entry, Concrete, Unfinished
Primary Bedroom Level Second
Dining Room Flooring - Hardwood, Window(s) - Bay/Bow/Box, Open Floorplan, Recessed Lighting
Kitchen Flooring - Vinyl, Flooring - Wood, Dining Area, Pantry, Countertops - Stone/Granite/Solid, Open Floorplan, Recessed Lighting, Remodeled, Stainless Steel Appliances
Interior
Interior Features Ceiling Fan(s), Ceiling - Beamed, Office, Home Office
Heating Baseboard, Natural Gas
Cooling None
Flooring Tile, Carpet, Laminate, Hardwood, Flooring - Wall to Wall Carpet
Appliance Range, Dishwasher, ENERGY STAR Qualified Refrigerator, Range Hood, Gas Water Heater, Tank Water Heater, Utility Connections for Gas Range, Utility Connections for Gas Oven, Utility Connections for Gas Dryer
Laundry Flooring - Laminate, Gas Dryer Hookup, Recessed Lighting, Wainscoting, Washer Hookup, First Floor
Exterior
Exterior Feature Rain Gutters, Storage, Garden
Garage Spaces 2.0
Community Features Public Transportation, Shopping, Golf, Highway Access, Public School, Sidewalks
Utilities Available for Gas Range, for Gas Oven, for Gas Dryer, Washer Hookup
Roof Type Shingle, Rubber
Total Parking Spaces 6
Garage Yes
Building
Lot Description Level
Foundation Block, Stone
Sewer Public Sewer
Water Public
Architectural Style Colonial, Antique
Schools
Elementary Schools Tenney
Middle Schools Tenney
High Schools Methuen High
Others
Senior Community false
Acceptable Financing Contract
Listing Terms Contract
Read Less
Bought with Lauren Robichaud • ERA Russell Realty Group
GET MORE INFORMATION



