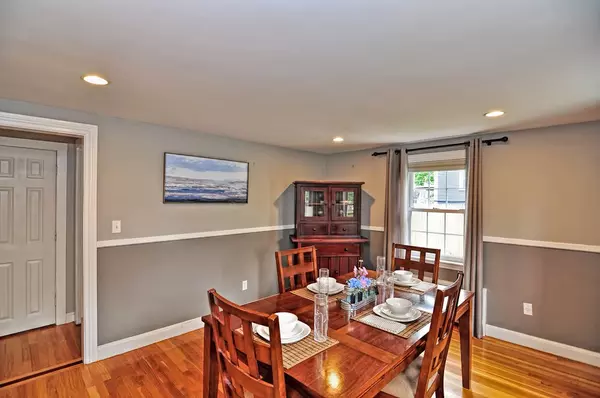For more information regarding the value of a property, please contact us for a free consultation.
85 Broad St Walpole, MA 02081
Want to know what your home might be worth? Contact us for a FREE valuation!

Our team is ready to help you sell your home for the highest possible price ASAP
Key Details
Sold Price $475,000
Property Type Single Family Home
Sub Type Single Family Residence
Listing Status Sold
Purchase Type For Sale
Square Footage 1,570 sqft
Price per Sqft $302
MLS Listing ID 72354020
Sold Date 08/30/18
Style Cape
Bedrooms 3
Full Baths 2
HOA Y/N false
Year Built 1953
Annual Tax Amount $5,592
Tax Year 2018
Lot Size 10,018 Sqft
Acres 0.23
Property Description
WEDNESDAY OPEN HOUSE CANCELED. Move right into this Classic 3-bed 2 bath Cape with flexible layout and oversized 2 car garage in a highly desirable Walpole neighborhood! Many recent updates include a large kitchen with white shaker cabinetry, quartz countertops, butcher block island, and hardwood flooring, overlooking the fireplaced living room. The formal dining room features chair rail molding and hardwood flooring. Two front to back bedrooms upstairs feature recently installed hardwood flooring. The main level bathroom features a 5-foot walk in shower and overhead ‘rain' shower head. Family room includes built-in cabinets, desk area and a built in 46” Bravia TV with surround sound, perfect for entertaining kids or adults. First floor of garage is plumbed for propane heat and the 400+ sf loft above is insulated, drywalled & painted. All this conveniently located close to the Walpole Commuter Rail and Routes 1A, 1, I-95. Interior photos coming soon.
Location
State MA
County Norfolk
Zoning R
Direction Route 1A to Shoreview to Broad
Rooms
Family Room Flooring - Wall to Wall Carpet, Cable Hookup, Recessed Lighting
Basement Partially Finished
Primary Bedroom Level Second
Dining Room Flooring - Hardwood, Chair Rail, Recessed Lighting
Kitchen Flooring - Hardwood, Pantry, Countertops - Upgraded, Kitchen Island, Cabinets - Upgraded, Exterior Access, Open Floorplan, Recessed Lighting, Remodeled
Interior
Interior Features Loft, Wired for Sound
Heating Hot Water, Oil
Cooling Window Unit(s)
Flooring Wood, Tile, Carpet
Fireplaces Number 1
Appliance Range, Dishwasher, Microwave, Refrigerator, Washer, Dryer, Oil Water Heater, Utility Connections for Electric Range, Utility Connections for Electric Dryer
Exterior
Exterior Feature Rain Gutters, Professional Landscaping
Garage Spaces 2.0
Fence Fenced/Enclosed
Community Features Public Transportation, Shopping, Pool, Tennis Court(s), Park, Walk/Jog Trails, Golf, Medical Facility, Highway Access, House of Worship
Utilities Available for Electric Range, for Electric Dryer
Roof Type Shingle
Total Parking Spaces 4
Garage Yes
Building
Foundation Concrete Perimeter
Sewer Public Sewer
Water Public
Architectural Style Cape
Schools
Elementary Schools Elm
High Schools Whs
Others
Senior Community false
Acceptable Financing Contract
Listing Terms Contract
Read Less
Bought with Brad Brooks • Brad Brooks Real Estate Brokerage
GET MORE INFORMATION



