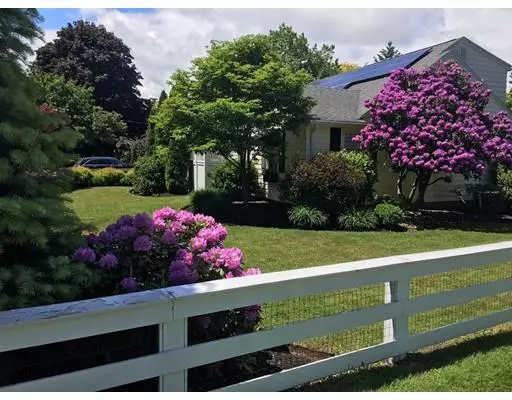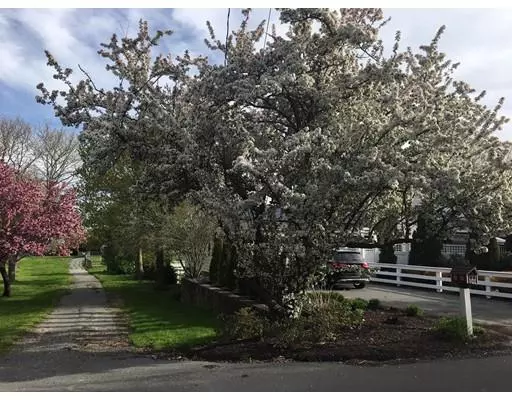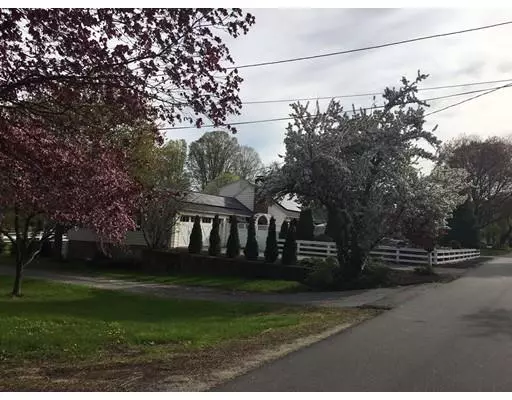For more information regarding the value of a property, please contact us for a free consultation.
18 Hay St Newbury, MA 01951
Want to know what your home might be worth? Contact us for a FREE valuation!

Our team is ready to help you sell your home for the highest possible price ASAP
Key Details
Sold Price $659,000
Property Type Single Family Home
Sub Type Single Family Residence
Listing Status Sold
Purchase Type For Sale
Square Footage 2,408 sqft
Price per Sqft $273
MLS Listing ID 72353636
Sold Date 02/28/19
Style Cape
Bedrooms 3
Full Baths 2
Half Baths 1
Year Built 1950
Annual Tax Amount $4,371
Tax Year 2018
Lot Size 1.090 Acres
Acres 1.09
Property Description
Gracious Cape Cod style home on an idyllic 1+ acre lot in Newbury! Featuring 3 bedrooms & 2.5 baths, this home was recently completely renovated. The large kitchen is open to the living area and has french doors leading to the deck. The gourmet kitchen features gleaming granite counters, stainless appliances, large center island. The master suite located on the first floor is a paradise with a spectacular bathroom, double vanity, tiled shower & large soaking tub. A bedroom on the 2nd floor has shed dormer windows to capture views of the yard and an en-suite bathroom. The yard is professionally landscaped and is fenced with mature trees & shrubs. A 4+ stall barn sits at the back of the lot, has electricity, water. Each stall has it's own paddock! Updates include new septic, wired for back up generator, central air, solar panels, Sonos Surround system, California Closets. This is a PRIME location, close to Tendercrop Farm, Newburyport, train station, 95/495. Truly a great property!
Location
State MA
County Essex
Zoning AR4, AR40
Direction High St to Hay St.
Rooms
Basement Full, Interior Entry, Bulkhead, Sump Pump, Concrete, Unfinished
Primary Bedroom Level Main
Kitchen Flooring - Hardwood, Window(s) - Picture, Countertops - Stone/Granite/Solid, Kitchen Island, Dryer Hookup - Electric, Exterior Access, Open Floorplan, Stainless Steel Appliances, Washer Hookup, Wine Chiller
Interior
Interior Features Closet/Cabinets - Custom Built, Mud Room, Central Vacuum
Heating Baseboard, Oil
Cooling Central Air
Flooring Wood, Tile
Fireplaces Number 1
Fireplaces Type Living Room
Appliance Range, Dishwasher, Refrigerator, Water Treatment, Wine Refrigerator, Oil Water Heater, Tank Water Heater
Laundry First Floor
Exterior
Exterior Feature Horses Permitted
Garage Spaces 2.0
Fence Fenced
Community Features Park, Walk/Jog Trails, Stable(s)
Roof Type Shingle
Total Parking Spaces 4
Garage Yes
Building
Lot Description Cleared, Level
Foundation Block
Sewer Private Sewer
Water Public
Read Less
Bought with Faulkner Commercial Group • Keller Williams Realty
GET MORE INFORMATION



