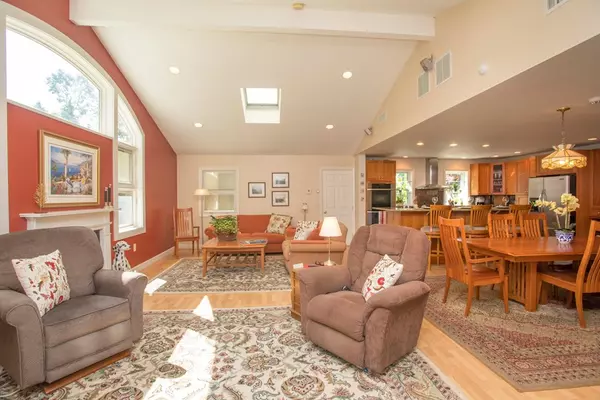For more information regarding the value of a property, please contact us for a free consultation.
908 Tradewind St New Bedford, MA 02740
Want to know what your home might be worth? Contact us for a FREE valuation!

Our team is ready to help you sell your home for the highest possible price ASAP
Key Details
Sold Price $379,000
Property Type Single Family Home
Sub Type Single Family Residence
Listing Status Sold
Purchase Type For Sale
Square Footage 1,931 sqft
Price per Sqft $196
MLS Listing ID 72352970
Sold Date 08/28/18
Style Ranch
Bedrooms 3
Full Baths 2
Year Built 1965
Annual Tax Amount $5,050
Tax Year 2018
Lot Size 0.280 Acres
Acres 0.28
Property Description
Exceptional 3 bed 2 bath ranch on a corner lot w/ 1931 for living space. This well maintained home has a ton of features including: gourmet kitchen featuring custom cabinets w/ granite counters, double ovens, high end gas range w/ stainless steel hood, stainless fridge, wine fridge, dishwasher & tile floors; Great room with cathedral ceiling w/ sky lights, gas fire place, radiant heat & slider to composite deck; Living room w/ newly refinished hardwood floors & fireplace; Master bedroom w/ hard wood floors & master bath; and 2 additional bedrooms w/ hardwood floors. Other upgrades include a recent Weil-Mclain gas boiler radiant heat & hydro air plus central A/C, an automatic back up Generac generator, a Navian instant hot water system plus a back up hot water tank, leased solar panels. This home far exceeds any nearby homes in quality & features. Nothing to do but move right in. Just minutes to the highway & shopping in Dartmouth. First showing at Open House Saturday 6/30 11am-12:30pm
Location
State MA
County Bristol
Zoning RA
Direction Hathaway Rd to Tradewind St
Rooms
Family Room Skylight, Cathedral Ceiling(s), Flooring - Laminate, Deck - Exterior
Basement Full, Partially Finished, Bulkhead, Concrete
Primary Bedroom Level First
Dining Room Flooring - Laminate
Kitchen Flooring - Stone/Ceramic Tile
Interior
Heating Radiant, Hydro Air
Cooling Central Air
Flooring Wood, Tile, Vinyl, Carpet, Laminate
Fireplaces Number 2
Fireplaces Type Family Room, Living Room
Appliance Range, Oven, Dishwasher, Refrigerator, Gas Water Heater, Tank Water Heater, Tankless Water Heater
Laundry In Basement
Exterior
Community Features Public Transportation, Shopping, Park, Golf, Medical Facility, Laundromat, Highway Access, House of Worship, Private School, Public School, University
Roof Type Shingle
Total Parking Spaces 4
Garage No
Building
Lot Description Corner Lot
Foundation Concrete Perimeter
Sewer Public Sewer
Water Public
Architectural Style Ranch
Others
Acceptable Financing Contract
Listing Terms Contract
Read Less
Bought with Glenn Rapoza • Conway - Dartmouth
GET MORE INFORMATION



