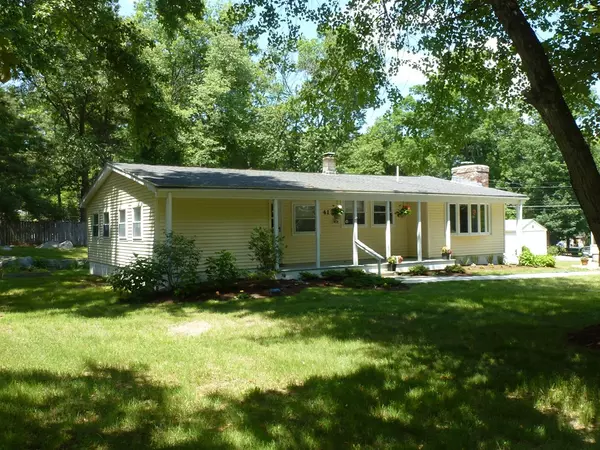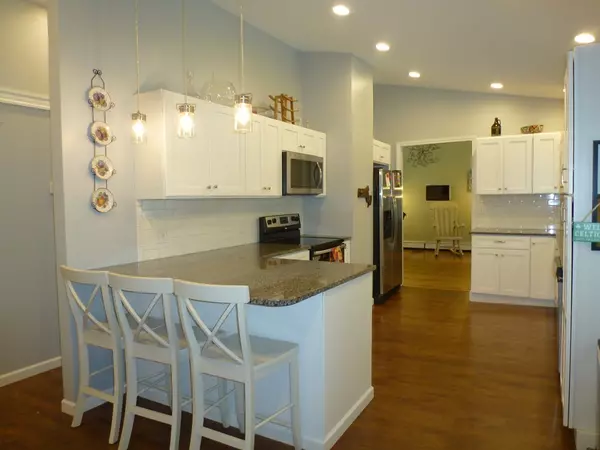For more information regarding the value of a property, please contact us for a free consultation.
412 Groton Road Westford, MA 01886
Want to know what your home might be worth? Contact us for a FREE valuation!

Our team is ready to help you sell your home for the highest possible price ASAP
Key Details
Sold Price $379,900
Property Type Single Family Home
Sub Type Single Family Residence
Listing Status Sold
Purchase Type For Sale
Square Footage 1,453 sqft
Price per Sqft $261
MLS Listing ID 72352205
Sold Date 08/10/18
Style Ranch
Bedrooms 3
Full Baths 1
HOA Y/N false
Year Built 1965
Annual Tax Amount $5,245
Tax Year 2018
Lot Size 0.440 Acres
Acres 0.44
Property Description
One level living at its best. This lovingly updated ranch style home offers a new roof, new gourmet kitchen with cathedral ceiling, granite countertops, stainless appliances & laminate flooring. There is also a new bath with tile floors & full tub. The formal dining room offers a wood burning fireplace, hardwood flooring, cathedral ceiling & a picture window. The large living room has cathedral ceiling, hardwood flooring & door leading to large deck steps away from the large professionally landscaped yard perfect for family gatherings. There is an additional finished space in the basement that offers a family room, office, playroom & library. The septic system which was new 7 years ago, has passed Title V. Well water has purification system & there is an air radon mitigation system in place as well. See attached documents for Update List & additional information. Ready to move in & take advantage of the great Westford school system. Close to routes 3, 2 and 495 for easy commute.
Location
State MA
County Middlesex
Zoning RA
Direction Route 40 is Groton Road. Near Flushing Pond Road
Rooms
Family Room Flooring - Wall to Wall Carpet
Basement Full, Partially Finished, Interior Entry, Bulkhead
Primary Bedroom Level First
Dining Room Cathedral Ceiling(s), Flooring - Hardwood, Window(s) - Picture
Kitchen Cathedral Ceiling(s), Flooring - Laminate, Countertops - Stone/Granite/Solid, Stainless Steel Appliances
Interior
Interior Features Home Office, Play Room, Study, Game Room
Heating Central, Baseboard, Oil
Cooling Wall Unit(s), None
Flooring Tile, Carpet, Laminate, Hardwood, Flooring - Wall to Wall Carpet
Fireplaces Number 1
Fireplaces Type Dining Room
Appliance Range, Dishwasher, Microwave, Refrigerator, Utility Connections for Electric Range, Utility Connections for Electric Oven, Utility Connections for Electric Dryer
Laundry In Basement, Washer Hookup
Exterior
Community Features Shopping, Tennis Court(s), Park, Walk/Jog Trails, Stable(s), Golf, Medical Facility, Conservation Area, Highway Access, House of Worship, Public School
Utilities Available for Electric Range, for Electric Oven, for Electric Dryer, Washer Hookup
Roof Type Shingle
Total Parking Spaces 4
Garage No
Building
Lot Description Level
Foundation Block
Sewer Private Sewer
Water Private
Schools
High Schools Westford Acad.
Others
Senior Community false
Acceptable Financing Contract
Listing Terms Contract
Read Less
Bought with Nicole Feliciano • LAER Realty Partners
GET MORE INFORMATION




