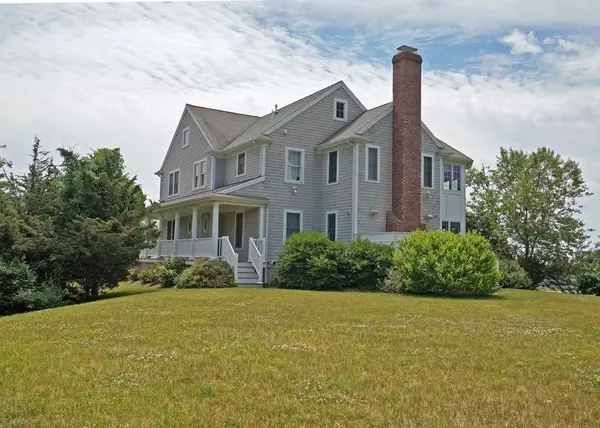For more information regarding the value of a property, please contact us for a free consultation.
125 Crowell Rd Yarmouth, MA 02673
Want to know what your home might be worth? Contact us for a FREE valuation!

Our team is ready to help you sell your home for the highest possible price ASAP
Key Details
Sold Price $1,310,000
Property Type Single Family Home
Sub Type Single Family Residence
Listing Status Sold
Purchase Type For Sale
Square Footage 3,142 sqft
Price per Sqft $416
Subdivision Crowell Road Beach Association
MLS Listing ID 72351790
Sold Date 10/26/18
Style Colonial
Bedrooms 4
Full Baths 3
Half Baths 1
HOA Fees $200
HOA Y/N true
Year Built 2005
Annual Tax Amount $8,383
Tax Year 2018
Lot Size 0.430 Acres
Acres 0.43
Property Description
Wonderful opportunity to own this spectacular Contemporary Colonial with picturesque views of Lewis Bay. Custom home by high end McPhee & Associates Builders with great attention to details; offering a welcoming open floor plan with hardwood floors throughout and master suites on first and second floors. Entertaining will be from your gourmet kitchen with high end appliances and custom cabinetry or extend the cooking onto the deck from the sliders. Main level offers relaxing open plan living and dining rooms and bonus room for overflow. At the top of the stairs you will find a sitting room that leads to deck with beautiful views. This area separates the master suite from two bedrooms and full bath. Outside there is plenty of green space for outdoor games. In the evening take a quick walk to private association beach or just enjoy the breathtaking sunsets from your first or second floor decks. Gas Heat, central a/c, out shower, high end technology & security upgrades and ample storage.
Location
State MA
County Barnstable
Area West Yarmouth
Zoning 101
Direction Route 28 to Berry Street, left on Silverleaf Lane, right on Crowell, house on right. Or Route 28 to
Rooms
Basement Full, Interior Entry, Bulkhead, Concrete
Primary Bedroom Level First
Interior
Interior Features Bonus Room, Sitting Room, Wired for Sound
Heating Forced Air, Natural Gas
Cooling Central Air
Flooring Tile, Hardwood
Fireplaces Number 1
Appliance Range, Dishwasher, Microwave, Refrigerator, Washer, Dryer, Tank Water Heaterless, Utility Connections for Gas Range, Utility Connections for Electric Dryer
Laundry Washer Hookup
Exterior
Exterior Feature Rain Gutters, Sprinkler System, Outdoor Shower
Community Features Shopping, Golf, Highway Access, House of Worship, Public School
Utilities Available for Gas Range, for Electric Dryer, Washer Hookup
Waterfront Description Beach Front, Bay, Ocean, Walk to, 0 to 1/10 Mile To Beach, Beach Ownership(Private,Public,Association,Deeded Rights)
Roof Type Shingle
Total Parking Spaces 4
Garage No
Building
Lot Description Easements, Cleared, Gentle Sloping
Foundation Concrete Perimeter
Sewer Private Sewer
Water Public
Schools
Elementary Schools Me Small, Wixon
Middle Schools Mattacheese
High Schools Dy High School
Read Less
Bought with Mary Anne Geary • ERA Cape Real Estate, LLC
GET MORE INFORMATION



