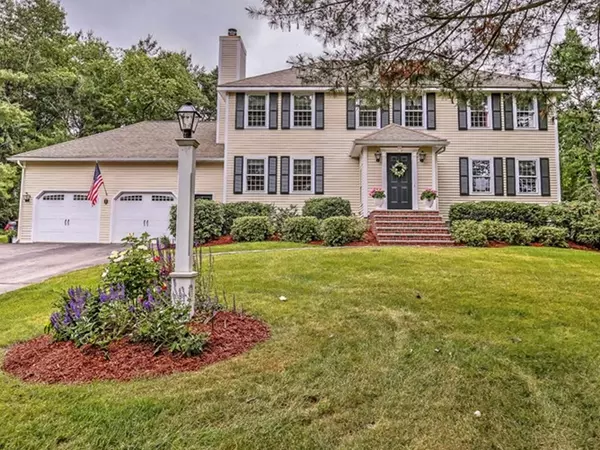For more information regarding the value of a property, please contact us for a free consultation.
7 Village View Rd Westford, MA 01886
Want to know what your home might be worth? Contact us for a FREE valuation!

Our team is ready to help you sell your home for the highest possible price ASAP
Key Details
Sold Price $695,000
Property Type Single Family Home
Sub Type Single Family Residence
Listing Status Sold
Purchase Type For Sale
Square Footage 2,500 sqft
Price per Sqft $278
MLS Listing ID 72350642
Sold Date 08/15/18
Style Colonial
Bedrooms 4
Full Baths 2
Half Baths 1
HOA Fees $18/ann
HOA Y/N true
Year Built 1986
Annual Tax Amount $9,027
Tax Year 2018
Lot Size 0.680 Acres
Acres 0.68
Property Description
Immaculate Colonial Meticulously Maintained & Updated w/ Quality Craftsmanship & Attention to Detail Throughout! Custom Cherry Kitchen w/ Large Island, Granite Countertops & High-End Stainless Appliances Open to Spacious Family Room w/ Fireplace; Gracious Formal Living & Dining Room Perfect for Entertaining; Master Suite w/ Walk In Closet & Impressive Master Bath w/ Shower & 3 Additional Bedrooms on 2nd Floor. Features Include Stylishly Updated Bathrooms; Gleaming Hardwood Flooring Throughout; Additional 360 SF of Finished Space in Lower Level Bonus Room. Central Air; Mudroom; Professionally Landscaped Yard w/ Mature Plantings, Perennials, Fence & Sprinkler System; Large Mahogany Deck Overlooking Private Backyard; Oversized Garage for Additional Storage all in Desirable Neighborhood Setting w/ Top Rated Westford Schools!
Location
State MA
County Middlesex
Zoning RA
Direction GPS 7 Village View Road
Rooms
Family Room Flooring - Hardwood
Basement Full, Partially Finished
Primary Bedroom Level Second
Dining Room Flooring - Hardwood
Kitchen Flooring - Stone/Ceramic Tile, Dining Area, Countertops - Stone/Granite/Solid, Kitchen Island, Cabinets - Upgraded, Stainless Steel Appliances
Interior
Interior Features Bonus Room
Heating Baseboard, Natural Gas
Cooling Central Air
Flooring Tile, Laminate, Hardwood, Flooring - Wall to Wall Carpet
Fireplaces Number 1
Fireplaces Type Family Room
Appliance Range, Oven, Dishwasher, Refrigerator, Washer, Dryer, Gas Water Heater, Tank Water Heater, Utility Connections for Electric Range
Laundry Flooring - Laminate, First Floor
Exterior
Exterior Feature Rain Gutters, Sprinkler System
Garage Spaces 2.0
Fence Fenced
Community Features Shopping, Park, Walk/Jog Trails, Golf, Medical Facility, Highway Access, House of Worship, Public School, Sidewalks
Utilities Available for Electric Range
Roof Type Shingle
Total Parking Spaces 3
Garage Yes
Building
Lot Description Easements
Foundation Concrete Perimeter
Sewer Private Sewer
Water Public
Schools
Elementary Schools Miller/Day
Middle Schools Blanchard
High Schools Academy
Others
Senior Community false
Read Less
Bought with Scott McClory • DCU Realty - Chelmsford
GET MORE INFORMATION




