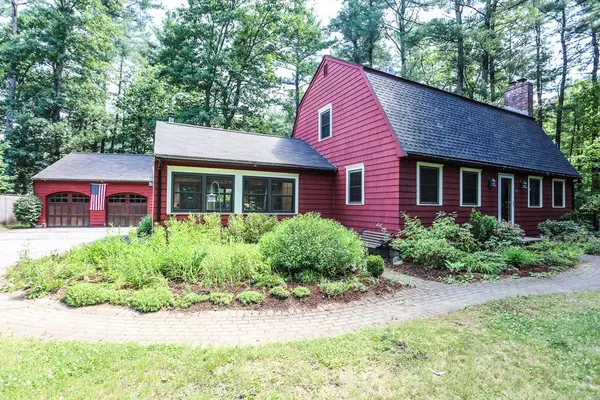For more information regarding the value of a property, please contact us for a free consultation.
93 Stony Brook Road Westford, MA 01886
Want to know what your home might be worth? Contact us for a FREE valuation!

Our team is ready to help you sell your home for the highest possible price ASAP
Key Details
Sold Price $499,900
Property Type Single Family Home
Sub Type Single Family Residence
Listing Status Sold
Purchase Type For Sale
Square Footage 2,072 sqft
Price per Sqft $241
MLS Listing ID 72350057
Sold Date 08/24/18
Style Colonial, Gambrel /Dutch
Bedrooms 3
Full Baths 2
HOA Y/N false
Year Built 1966
Annual Tax Amount $7,578
Tax Year 2018
Lot Size 1.060 Acres
Acres 1.06
Property Description
Well cared for Gambrel/Colonial with 3 bedrooms(4th room available for add'l sleeping space, 3 bed septic) and 2 full baths! Home features a first floor bedroom, upgraded kitchen and baths(heated tile floor in bath), beautiful tiled family room with vaulted ceilings, skylights, one full wall of sliding glass door/windows overlooking gorgeous gardens, wood stove, fireplace in living room, hardwood floors, updated windows and master bedroom with a walk-in closet to die for! The lower level currently features a media room and workshop..this space could have many uses...additional living space, office, playroom, game room, man town, and so much more! The detached 2-car garage, small fish pond, and patio space placed in the midst of one of many gardens, add to the beauty of this property. There is an abundance of newer components in this home, leach field, hot water heater, windows, roof, kitchen and baths.
Location
State MA
County Middlesex
Zoning RA
Direction Take Exit 33 from US-3; Left on MA-40; Left on Oak Hill Rd; Right on Plain Rd; Left on Stony Brook
Rooms
Family Room Flooring - Hardwood
Basement Full, Partially Finished, Interior Entry, Bulkhead
Primary Bedroom Level Second
Dining Room Flooring - Stone/Ceramic Tile, Chair Rail
Kitchen Window(s) - Bay/Bow/Box, Cabinets - Upgraded, Remodeled
Interior
Interior Features Media Room
Heating Baseboard, Natural Gas
Cooling Window Unit(s)
Flooring Wood, Tile
Fireplaces Number 1
Fireplaces Type Family Room
Appliance Range, Dishwasher, Microwave, Refrigerator, Tank Water Heater, Utility Connections for Electric Range
Laundry In Basement
Exterior
Exterior Feature Rain Gutters, Garden, Kennel
Garage Spaces 2.0
Fence Fenced/Enclosed, Fenced
Community Features Walk/Jog Trails
Utilities Available for Electric Range
Roof Type Shingle
Total Parking Spaces 5
Garage Yes
Building
Lot Description Wooded, Level
Foundation Concrete Perimeter
Sewer Private Sewer
Water Public
Read Less
Bought with Kerry Nicolls • RE/MAX Insight
GET MORE INFORMATION




