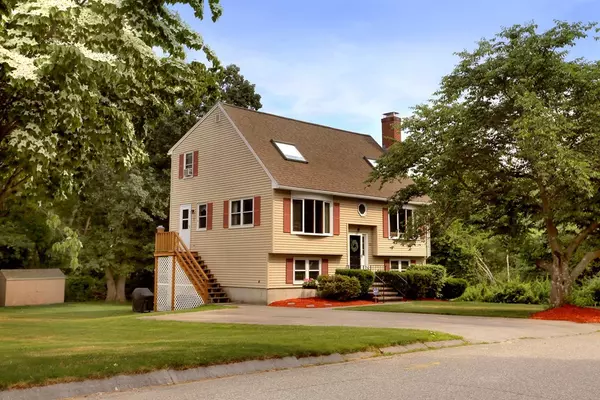For more information regarding the value of a property, please contact us for a free consultation.
12 Douglas Ave Methuen, MA 01844
Want to know what your home might be worth? Contact us for a FREE valuation!

Our team is ready to help you sell your home for the highest possible price ASAP
Key Details
Sold Price $420,000
Property Type Single Family Home
Sub Type Single Family Residence
Listing Status Sold
Purchase Type For Sale
Square Footage 2,109 sqft
Price per Sqft $199
MLS Listing ID 72349545
Sold Date 09/13/18
Style Cape
Bedrooms 3
Full Baths 2
HOA Y/N false
Year Built 1987
Annual Tax Amount $4,259
Tax Year 2018
Lot Size 0.370 Acres
Acres 0.37
Property Description
Nestled in a well spaced subdivision this modern cape has been meticulously kept and constantly updated.New kitchen with ample cabinets, granite counters, breakfast nook, complete with high end stainless steel appliances. The main level also includes a spacious dining area, a full bath with shower, main level office with glass privacy door, large living room with working fireplace.The lower level has a good size bedroom, a large front to back family room also with a working fireplace, laundry and storage room. Walk out to your beautiful screened in porch and enjoy the private back yard or just sit on the patio and put a steak on the grill. Features include easy maintenance vinyl siding, freshly painted throughout interior of house, newer roof, heating system approx nine years old, lawn irrigation system, and alarm system.There is fresh new carpeting throughout the house. This home sits on a nice flat lot with no houses to the right or in back. This is the one you have been waiting for!
Location
State MA
County Essex
Zoning RD
Direction Rte 110 to Pitman St to Bonanno Ct to Douglas Ave
Rooms
Family Room Flooring - Wall to Wall Carpet
Primary Bedroom Level Third
Dining Room Flooring - Wood
Kitchen Flooring - Wood
Interior
Interior Features Office
Heating Forced Air
Cooling Window Unit(s)
Flooring Plywood, Carpet, Wood Laminate, Flooring - Wall to Wall Carpet
Fireplaces Number 2
Fireplaces Type Family Room
Appliance Range, Dishwasher, Microwave, Refrigerator, Gas Water Heater, Utility Connections for Gas Range
Laundry First Floor
Exterior
Exterior Feature Professional Landscaping, Sprinkler System, Decorative Lighting
Community Features Public Transportation, Shopping, Pool, Tennis Court(s), Park, Walk/Jog Trails, Stable(s), Golf, Medical Facility, Laundromat, Bike Path, Conservation Area, Highway Access, House of Worship, Public School
Utilities Available for Gas Range
Roof Type Shingle
Total Parking Spaces 4
Garage No
Building
Foundation Concrete Perimeter
Sewer Public Sewer
Water Public
Architectural Style Cape
Others
Senior Community false
Read Less
Bought with Patricia Burke • Berkshire Hathaway HomeServices Verani Realty
GET MORE INFORMATION



