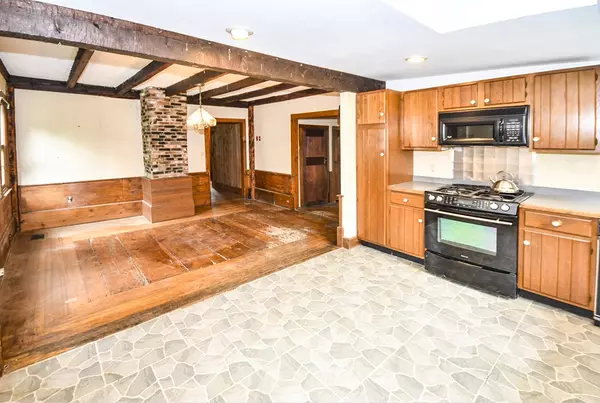For more information regarding the value of a property, please contact us for a free consultation.
371 Main Street West Newbury, MA 01985
Want to know what your home might be worth? Contact us for a FREE valuation!

Our team is ready to help you sell your home for the highest possible price ASAP
Key Details
Sold Price $269,000
Property Type Single Family Home
Sub Type Single Family Residence
Listing Status Sold
Purchase Type For Sale
Square Footage 1,770 sqft
Price per Sqft $151
MLS Listing ID 72346398
Sold Date 12/04/18
Style Colonial
Bedrooms 4
Full Baths 2
Year Built 1880
Annual Tax Amount $5,329
Tax Year 2018
Lot Size 0.500 Acres
Acres 0.5
Property Description
This colonial gem in scenic West Newbury is a diamond in the rough awaiting your special touches. In the past 10 years; new windows, 200 AMP service, oil tank. In the past 5 years; new furnace and water heater, 2015 New Roof, time to make this home your own. Situated on 0.5 level acres, this home is solid and features 4 bedrooms, and 2 baths in 1,770 square feet of living space. Plenty of historical charm with some newer upgrades. With some TLC, this property can be spectacular. Buyer is responsible for failed septic system, New system has been designed and ready for town approvals.
Location
State MA
County Essex
Zoning RC
Direction Route 113 is Main Street.
Rooms
Family Room Flooring - Wood
Basement Full
Primary Bedroom Level Second
Dining Room Flooring - Wood
Kitchen Flooring - Laminate, Exterior Access
Interior
Heating Forced Air, Oil
Cooling None
Flooring Wood, Tile, Vinyl
Fireplaces Number 1
Fireplaces Type Living Room
Appliance Range, Dishwasher, Refrigerator, Freezer, Washer, Dryer
Laundry In Basement
Exterior
Exterior Feature Storage, Garden
Garage Spaces 1.0
Community Features Shopping, Tennis Court(s), Park, Walk/Jog Trails, Stable(s), Medical Facility, Laundromat, Conservation Area, Highway Access, House of Worship, Public School
Roof Type Shingle
Total Parking Spaces 4
Garage Yes
Building
Lot Description Level
Foundation Stone
Sewer Private Sewer
Water Public
Schools
Elementary Schools John C. Page
Middle Schools Pentucket
High Schools Pentucket
Read Less
Bought with Amy Lance • Stone Ridge Properties, Inc.
GET MORE INFORMATION



