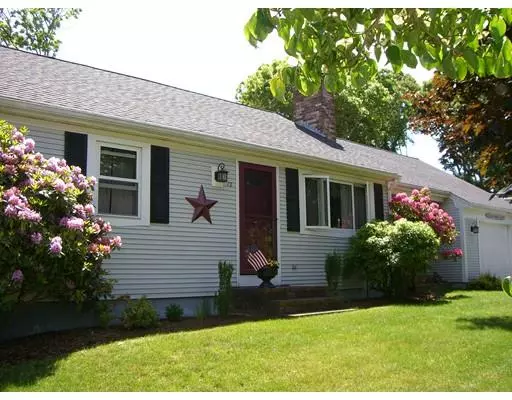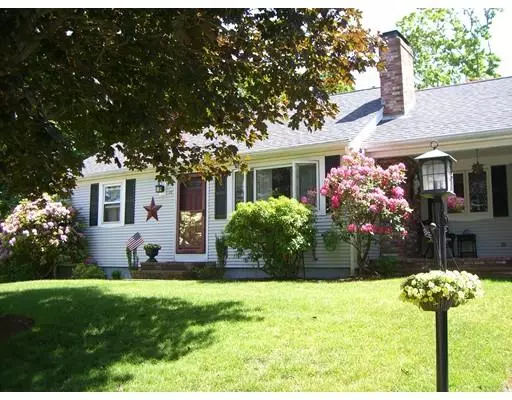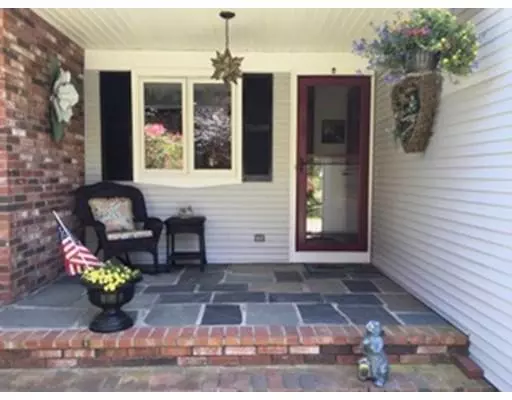For more information regarding the value of a property, please contact us for a free consultation.
12 Musket Ln Yarmouth, MA 02675
Want to know what your home might be worth? Contact us for a FREE valuation!

Our team is ready to help you sell your home for the highest possible price ASAP
Key Details
Sold Price $355,000
Property Type Single Family Home
Sub Type Single Family Residence
Listing Status Sold
Purchase Type For Sale
Square Footage 1,600 sqft
Price per Sqft $221
MLS Listing ID 72346003
Sold Date 03/05/19
Style Ranch
Bedrooms 2
Full Baths 1
Half Baths 1
HOA Y/N false
Year Built 1979
Annual Tax Amount $2,743
Tax Year 2019
Lot Size 10,018 Sqft
Acres 0.23
Property Description
Lovely landscaping surrounds this meticulously maintained Ranch with many updates. Great Northside location just off Route 6A, close to Peterson's Market and Grays Beach. Eat-in kitchen with granite counters and tumbled marble backsplash, laundry area, tile floor and access to side porch and 1 car heated garage, living room with picture window, ceiling fan, wood burning fireplace, custom oak spiral staircase to finished lower level media room and triple window sliding glass door to deck, full bathroom with granite counter and tile floor, 2 bedrooms with newer carpets and ceiling fans. Lower level Media room with crown molding, hardwood floors, bathroom and lots of storage space. The back yard is fully fenced with a large Trex multi-level deck and a separate grotto area for nighttime fires. Pine Harbor post and beam shed with loft and electricity. Irrigation system and RV parking with electric hookup. Square footage includes finished lower level.
Location
State MA
County Barnstable
Area Yarmouth Port
Zoning R40APD
Direction Route 6A to Setucket Road. Second Right onto Musket Lane to #12 on left.
Rooms
Basement Full, Partially Finished, Garage Access
Primary Bedroom Level First
Kitchen Closet, Flooring - Stone/Ceramic Tile, Dining Area, Countertops - Stone/Granite/Solid, Countertops - Upgraded, Dryer Hookup - Electric, Exterior Access, Recessed Lighting, Washer Hookup
Interior
Heating Baseboard, Oil
Cooling None
Flooring Wood, Tile, Carpet, Laminate
Fireplaces Number 1
Fireplaces Type Living Room
Appliance Range, Dishwasher, Microwave, Refrigerator, Washer, Dryer, Utility Connections for Electric Range, Utility Connections for Electric Oven, Utility Connections for Electric Dryer
Laundry Electric Dryer Hookup, Washer Hookup, First Floor
Exterior
Exterior Feature Sprinkler System
Garage Spaces 1.0
Fence Fenced/Enclosed, Fenced
Community Features Shopping, Walk/Jog Trails, Golf, Medical Facility, Bike Path, Conservation Area, Highway Access
Utilities Available for Electric Range, for Electric Oven, for Electric Dryer, Washer Hookup
Waterfront Description Beach Front, Bay, Ocean, 1 to 2 Mile To Beach, Beach Ownership(Public)
Roof Type Shingle
Total Parking Spaces 4
Garage Yes
Building
Lot Description Cleared
Foundation Concrete Perimeter
Sewer Inspection Required for Sale, Private Sewer
Water Public
Architectural Style Ranch
Others
Senior Community false
Read Less
Bought with Melanie White • Kinlin Grover Real Estate
GET MORE INFORMATION



