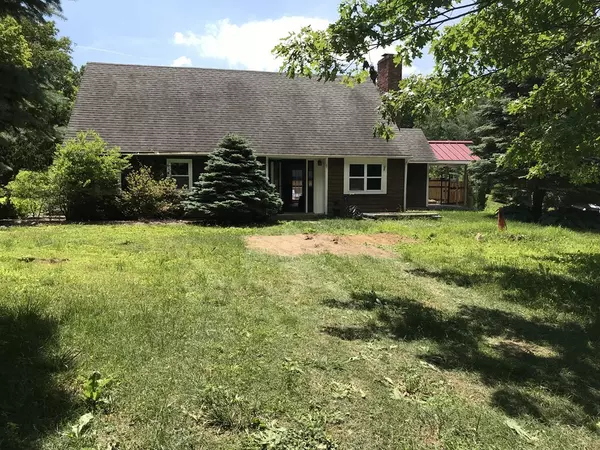For more information regarding the value of a property, please contact us for a free consultation.
460 Leadmine Road Sturbridge, MA 01566
Want to know what your home might be worth? Contact us for a FREE valuation!

Our team is ready to help you sell your home for the highest possible price ASAP
Key Details
Sold Price $214,000
Property Type Single Family Home
Sub Type Single Family Residence
Listing Status Sold
Purchase Type For Sale
Square Footage 1,880 sqft
Price per Sqft $113
Subdivision Water Rights To Leadmine Pond
MLS Listing ID 72344787
Sold Date 08/07/18
Style Cape
Bedrooms 4
Full Baths 1
HOA Y/N false
Year Built 1971
Annual Tax Amount $4,129
Tax Year 2018
Lot Size 1.090 Acres
Acres 1.09
Property Description
Net Selling Price was $210,000 ($214,000 with $4,000 back for Buyer's Closing Costs. The big boulder in the Living Room was removed by the Seller before the closing. BIG CONTEMPORARY CAPE ON BEAUTIFUL LOT WITH WATER RIGHTS TO LEADMINE POND & JUST 1.3 MILES TO HAMILTON RESERVOIR BOAT RAMP. GORGEOUS STONE WORK & PRIVATE PATIO WITH FIELDSTONE FIREPIT WHERE YOU CAN ENJOY THE OUTDOORS WITH YOUR FAMILY & FRIENDS. THIS UNIQUE PROPERTY IS ON A BIG CORNER LOT THAT IS FLAT & NICELY LANDSCAPED. BIG FENCED-IN GARDEN WHERE YOU CAN GROW YOUR FAMILY'S FRESH & ORGANIC VEGETABLES. THE 2-CAR GARAGE WITH ELECTRIC POWER IS PERFECT FOR ANYONE LOOKING FOR EXTRA STORAGE OR UTILITY SPACE TO WORK ON ALL YOUR EQUIPMENT. CAN YOU DO SOME CLEANING & COSMETIC WORK TO BUILD YOUR EQUITY? IF SO, YOU WON'T WANT TO MISS THIS SOLID HOME THAT WAS BUILT-TO-LAST. IDEAL HOME FOR SAVVY BUYERS WITH 203K REHAB LOAN OR ANYONE WHO IS HANDY & CAN DO SOME COSMETIC WORK.
Location
State MA
County Worcester
Zoning RES
Direction I-84 to Rt.15 (Mashapaug Rd) to Leadmine Rd (on the corner of Leadmine Rd & Leno Rd).
Rooms
Primary Bedroom Level First
Dining Room Flooring - Stone/Ceramic Tile, French Doors, Open Floorplan
Kitchen Flooring - Stone/Ceramic Tile, Exterior Access, Open Floorplan
Interior
Interior Features Closet, Center Hall
Heating Radiant, Electric
Cooling None
Flooring Tile
Fireplaces Number 1
Appliance Range, Dishwasher, Microwave, Electric Water Heater, Tank Water Heater, Utility Connections for Electric Range, Utility Connections for Electric Dryer
Laundry Laundry Closet, Electric Dryer Hookup, Washer Hookup, First Floor
Exterior
Exterior Feature Rain Gutters, Storage, Professional Landscaping, Garden, Stone Wall, Other
Garage Spaces 2.0
Community Features Shopping, Walk/Jog Trails, Golf, Conservation Area, Highway Access, House of Worship, Marina, Public School
Utilities Available for Electric Range, for Electric Dryer
Waterfront Description Beach Front, Beach Access, Lake/Pond, Walk to, Beach Ownership(Public,Deeded Rights)
View Y/N Yes
View Scenic View(s)
Roof Type Shingle
Total Parking Spaces 10
Garage Yes
Building
Lot Description Corner Lot, Cleared, Level
Foundation Slab
Sewer Private Sewer
Water Private
Architectural Style Cape
Schools
Elementary Schools Burgess
Middle Schools Tantasqua
High Schools Tantasqua
Read Less
Bought with Laurie Fitzpatrick • Coldwell Banker Residential Brokerage - Shrewsbury
GET MORE INFORMATION



