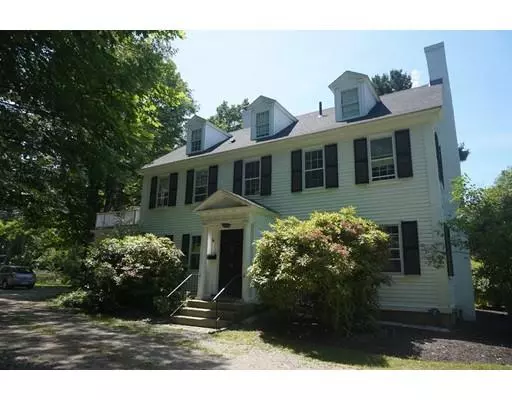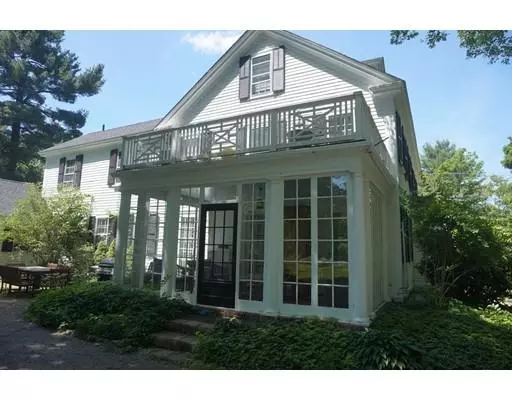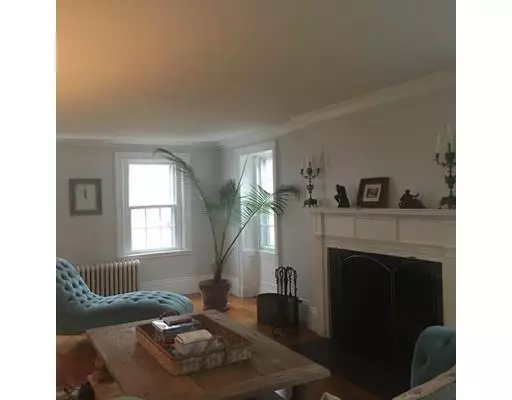For more information regarding the value of a property, please contact us for a free consultation.
64 Pleasant Street Framingham, MA 01701
Want to know what your home might be worth? Contact us for a FREE valuation!

Our team is ready to help you sell your home for the highest possible price ASAP
Key Details
Sold Price $694,500
Property Type Single Family Home
Sub Type Single Family Residence
Listing Status Sold
Purchase Type For Sale
Square Footage 4,193 sqft
Price per Sqft $165
Subdivision Jonathan Maynard Historic District
MLS Listing ID 72344565
Sold Date 02/01/19
Style Colonial, Antique
Bedrooms 5
Full Baths 5
Year Built 1840
Annual Tax Amount $8,222
Tax Year 2018
Lot Size 1.190 Acres
Acres 1.19
Property Description
The "Dr. John W. Osgood" House is a rare offering located in the Jonathan Maynard Historic District, adjacent to Framingham Centre. This antique Federal Colonial, c.1840, will appeal to those looking for formal entertaining & gracious, comfortable living spaces. Stunning front-to-back Living Room with working fireplace. Three bedrooms, one with a separate bath, plus another full bath, and the Master Bedroom with a Master Bath occupy the entire second floor. The Master Bedroom also has its own fireplace & opens to a private, south-facing sun-filled deck. A fifth bedroom and large play/bonus room occupy the third floor. A formal Library with built-in bookcases and a fireplace can be accessed via separate outside entry, through the Sun-Room, & could make an excellent Office. A spacious Guest Suite over the Garage is perfect for in-laws, Au-pair, or artist's studio. Large 1.2-acre, level, very private wooded lot. Walking distance to the college. Ideal commuting access to Route 9 & MA-Pike.
Location
State MA
County Middlesex
Zoning SNGLFAMRES
Direction Route 9 to Edgell Road to Pleasant Street
Rooms
Basement Full, Crawl Space, Interior Entry
Primary Bedroom Level Second
Dining Room Flooring - Wood
Kitchen Flooring - Wood, Dining Area, Pantry, Kitchen Island, Recessed Lighting
Interior
Interior Features Bathroom - 3/4, Open Floor Plan, Bathroom, Library, Sun Room, Foyer, Inlaw Apt.
Heating Forced Air, Hot Water, Natural Gas, Fireplace
Cooling Window Unit(s), Whole House Fan
Flooring Wood, Tile, Carpet, Flooring - Wood, Flooring - Stone/Ceramic Tile
Fireplaces Number 4
Fireplaces Type Living Room, Master Bedroom
Appliance Range, Dishwasher, Disposal, Refrigerator, Washer, Dryer, Gas Water Heater
Exterior
Exterior Feature Balcony
Garage Spaces 2.0
Roof Type Shingle
Total Parking Spaces 6
Garage Yes
Building
Lot Description Wooded, Level
Foundation Stone
Sewer Public Sewer
Water Public
Read Less
Bought with Martha Celli • LAER Realty Partners
GET MORE INFORMATION




