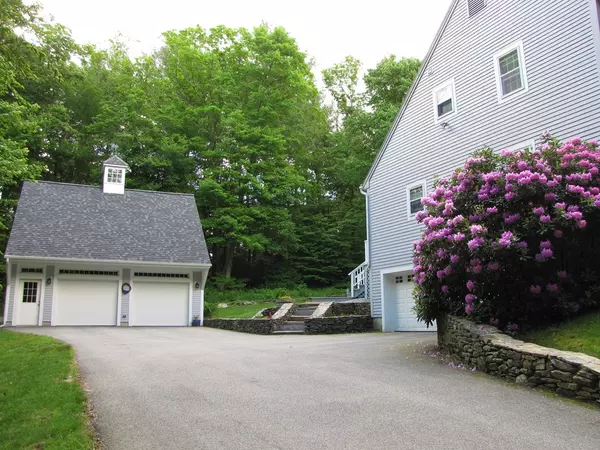For more information regarding the value of a property, please contact us for a free consultation.
24 Lakeshore Dr Sturbridge, MA 01518
Want to know what your home might be worth? Contact us for a FREE valuation!

Our team is ready to help you sell your home for the highest possible price ASAP
Key Details
Sold Price $350,000
Property Type Single Family Home
Sub Type Single Family Residence
Listing Status Sold
Purchase Type For Sale
Square Footage 1,944 sqft
Price per Sqft $180
MLS Listing ID 72344054
Sold Date 08/29/18
Style Colonial
Bedrooms 4
Full Baths 1
Half Baths 1
HOA Y/N false
Year Built 1985
Annual Tax Amount $5,645
Tax Year 2018
Lot Size 1.220 Acres
Acres 1.22
Property Description
WELCOME HOME to this beautiful saltbox colonial! Gorgeous country kitchen with breakfast bar and dining area. Large living room and the flexibility for a den/family room or a formal dining room. Upstairs you will find a bright and spacious master with his and hers closets, 3 additional bedrooms and an oversized bathroom with double vanities and lots of storage space. Detached 2 car garage has storage or the potential for a bonus room above. Beautiful landscaping, a large deck and a flat and private backyard complete the gorgeous outdoor space! Excellent location with deeded beach rights to East Brimfield Lake. Close to schools, shopping, restaurants and highways. Call Today!
Location
State MA
County Worcester
Zoning res
Direction Route 148 to North St to Lakeshore Dr
Rooms
Basement Full, Interior Entry, Garage Access, Concrete
Primary Bedroom Level Second
Dining Room Flooring - Hardwood, Open Floorplan
Kitchen Flooring - Hardwood, Window(s) - Picture, Dining Area, Countertops - Stone/Granite/Solid, Peninsula
Interior
Heating Baseboard, Oil
Cooling Window Unit(s)
Flooring Wood, Tile, Carpet
Appliance Range, Dishwasher, Refrigerator, Electric Water Heater, Utility Connections for Electric Oven
Laundry In Basement
Exterior
Exterior Feature Rain Gutters
Garage Spaces 3.0
Community Features Shopping, Walk/Jog Trails, Highway Access, House of Worship, Public School
Utilities Available for Electric Oven
Roof Type Shingle
Total Parking Spaces 6
Garage Yes
Building
Lot Description Wooded
Foundation Concrete Perimeter
Sewer Private Sewer
Water Private
Architectural Style Colonial
Schools
Elementary Schools Burgess
Middle Schools Tantasqua
High Schools Tantasqua
Others
Senior Community false
Acceptable Financing Contract
Listing Terms Contract
Read Less
Bought with Jean M. Sullivan • Sullivan & Company Real Estate, Inc.
GET MORE INFORMATION



