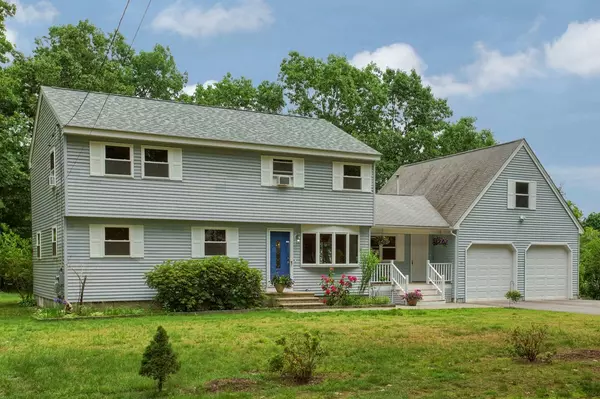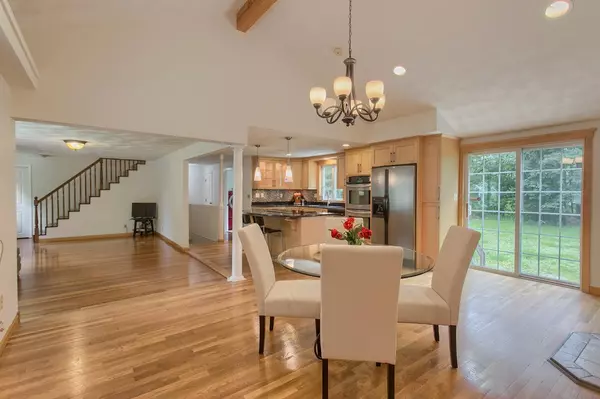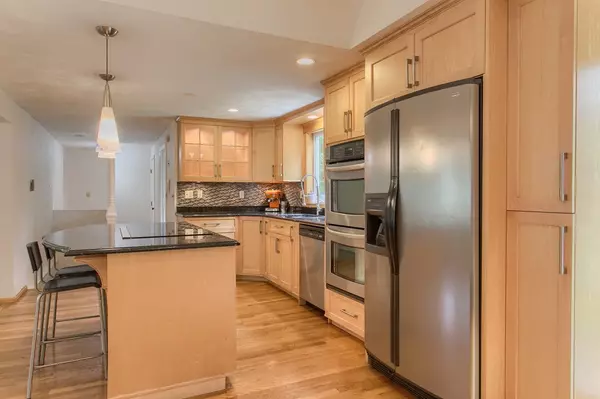For more information regarding the value of a property, please contact us for a free consultation.
18 Coolidge Avenue Westford, MA 01886
Want to know what your home might be worth? Contact us for a FREE valuation!

Our team is ready to help you sell your home for the highest possible price ASAP
Key Details
Sold Price $556,000
Property Type Single Family Home
Sub Type Single Family Residence
Listing Status Sold
Purchase Type For Sale
Square Footage 2,569 sqft
Price per Sqft $216
MLS Listing ID 72342607
Sold Date 08/03/18
Style Colonial, Garrison
Bedrooms 4
Full Baths 2
Half Baths 1
Year Built 1960
Annual Tax Amount $7,364
Tax Year 2018
Lot Size 0.350 Acres
Acres 0.35
Property Description
Updated colonial in great neighborhood location close to schools, golf, beach and parks. Gleaming hardwood floors throughout the open concept kitchen/dining area. Light and bright, the dining area has a cathedral ceiling, sliders to backyard and easily flows to the living room and beautifully remodeled kitchen with granite counters, decorative tile backsplash, S/S appliances including double wall oven and large island with cooktop and breakfast bar. An office, bedroom and half bath with laundry round out the 1st floor. Upstairs you’ll find 3 bedrooms including master suite with walk-in closet. Both full bathrooms have new sinks and vanities. Lower level has 2 finished rooms perfect for watching TV, playing or exercising. Unfinished space over the garage great for extra storage or hobbies. All big ticket items have been done–Energy Star tilt in replacement windows (2018), new roof on main house (2015) energy efficient furnace (2012) and new septic (2013).
Location
State MA
County Middlesex
Zoning RB
Direction Plain Road or Brookside to Moore to Coolidge Ave
Rooms
Family Room Flooring - Wall to Wall Carpet
Basement Full, Partially Finished, Interior Entry, Bulkhead
Primary Bedroom Level Second
Dining Room Flooring - Hardwood, Deck - Exterior, Exterior Access, Slider
Kitchen Flooring - Hardwood, Countertops - Stone/Granite/Solid, Kitchen Island, Breakfast Bar / Nook, Recessed Lighting, Stainless Steel Appliances
Interior
Interior Features Closet, Office, Bonus Room
Heating Forced Air, Oil
Cooling None
Flooring Wood, Tile, Carpet, Flooring - Hardwood, Flooring - Wall to Wall Carpet
Appliance Oven, Dishwasher, Microwave, Countertop Range, Refrigerator, Washer, Dryer, Tank Water Heater, Utility Connections for Electric Range, Utility Connections for Electric Oven, Utility Connections for Electric Dryer
Laundry First Floor, Washer Hookup
Exterior
Exterior Feature Rain Gutters
Garage Spaces 2.0
Community Features Tennis Court(s), Park, Walk/Jog Trails, Golf, Conservation Area, Public School
Utilities Available for Electric Range, for Electric Oven, for Electric Dryer, Washer Hookup
Waterfront Description Beach Front, Lake/Pond, 1/2 to 1 Mile To Beach, Beach Ownership(Public)
Roof Type Shingle
Total Parking Spaces 4
Garage Yes
Building
Foundation Block
Sewer Private Sewer
Water Public
Schools
Elementary Schools Nab/Abbot
Middle Schools Stony Brook
High Schools Westfrd Academy
Others
Senior Community false
Read Less
Bought with Sumathi Narayanan • Sumathi Narayanan Realty LLC
GET MORE INFORMATION




