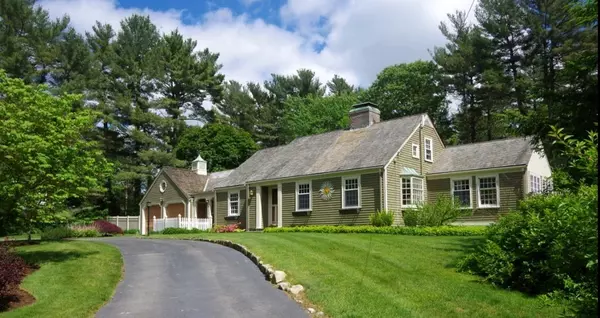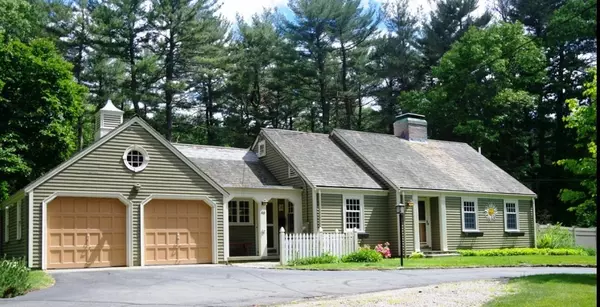For more information regarding the value of a property, please contact us for a free consultation.
46 Gardner St Hingham, MA 02043
Want to know what your home might be worth? Contact us for a FREE valuation!

Our team is ready to help you sell your home for the highest possible price ASAP
Key Details
Sold Price $827,500
Property Type Single Family Home
Sub Type Single Family Residence
Listing Status Sold
Purchase Type For Sale
Square Footage 2,600 sqft
Price per Sqft $318
MLS Listing ID 72341957
Sold Date 11/16/18
Style Cape
Bedrooms 4
Full Baths 3
Half Baths 1
HOA Y/N false
Year Built 1942
Annual Tax Amount $8,193
Tax Year 2018
Lot Size 1.630 Acres
Acres 1.63
Property Description
Classic Royal Barry Wills Cape with 4 beds and 3.5 baths set on 1.6 acre lot with over 2,600 sf of living space. Well laid out first floor includes gorgeous post and beam master bedroom, bath, and a mudroom with extensive storage and washer/dryer hookup. Custom eat-in kitchen features premium appliances, stylish cherry cabinetry, and quartz countertops. Additionally, main level offers second bedroom and bath, dining room with built-in hutches, living room with fireplace, and family room with slider leading to a beautiful outdoor retreat. Expansive backyard is a perfect setting for entertaining w/ self-cleaning, salt water gunite pool, patio & a propane fire pit. Second floor includes 2 bedrooms and full bath. Additional lower level living space with playroom, washer/dryer, bath and storage. Separate interior/exterior access to basement with workshop. Enjoy the best of Hingham with close proximity to schools, train, route 3, Derby Street shops and the convenience of the commuter boat.
Location
State MA
County Plymouth
Zoning Res
Direction Main to Gardner or Whiting (Rt 53) to Gardner
Rooms
Family Room Ceiling Fan(s), Coffered Ceiling(s), Flooring - Hardwood
Basement Full, Partially Finished, Interior Entry, Concrete
Primary Bedroom Level First
Dining Room Flooring - Hardwood
Kitchen Flooring - Hardwood
Interior
Interior Features Ceiling Fan(s), Mud Room, Media Room, Game Room, Central Vacuum
Heating Baseboard, Electric Baseboard, Oil
Cooling Window Unit(s)
Flooring Wood, Tile, Hardwood, Flooring - Hardwood
Fireplaces Number 1
Fireplaces Type Living Room
Appliance Range, Dishwasher, Disposal, Microwave, Refrigerator, Washer, Dryer, Electric Water Heater, Utility Connections for Electric Range, Utility Connections for Electric Oven, Utility Connections for Electric Dryer
Laundry Electric Dryer Hookup, Exterior Access, In Basement, Washer Hookup
Exterior
Exterior Feature Rain Gutters, Storage, Professional Landscaping, Sprinkler System
Garage Spaces 2.0
Fence Fenced
Pool Pool - Inground Heated
Community Features Public Transportation, Shopping, Pool, Tennis Court(s), Park, Walk/Jog Trails, Stable(s), Golf, Medical Facility, Laundromat, Bike Path, Conservation Area, Highway Access, House of Worship, Marina, Private School, Public School, T-Station, Sidewalks
Utilities Available for Electric Range, for Electric Oven, for Electric Dryer, Washer Hookup
Waterfront Description Beach Front, Harbor, Ocean, Beach Ownership(Public)
Roof Type Wood, Metal, Other
Total Parking Spaces 6
Garage Yes
Private Pool true
Building
Lot Description Wooded, Gentle Sloping
Foundation Concrete Perimeter
Sewer Private Sewer
Water Private
Architectural Style Cape
Others
Senior Community false
Read Less
Bought with Jennifer Joyce • Coldwell Banker Residential Brokerage - Hingham
GET MORE INFORMATION



