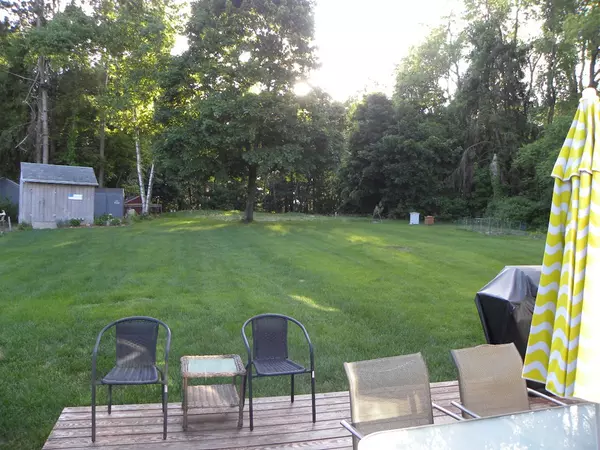For more information regarding the value of a property, please contact us for a free consultation.
18 Hillside Dr #culdesac Sturbridge, MA 01566
Want to know what your home might be worth? Contact us for a FREE valuation!

Our team is ready to help you sell your home for the highest possible price ASAP
Key Details
Sold Price $250,000
Property Type Single Family Home
Sub Type Single Family Residence
Listing Status Sold
Purchase Type For Sale
Square Footage 1,185 sqft
Price per Sqft $210
Subdivision Dead End Street
MLS Listing ID 72341426
Sold Date 07/27/18
Style Ranch
Bedrooms 2
Full Baths 1
Year Built 1948
Annual Tax Amount $3,688
Tax Year 2018
Lot Size 1.020 Acres
Acres 1.02
Property Description
Quiet cul-de-sac is near Westville Dam recreational area, shopping and highway access! Well maintained home is in move-in condition. This has the open living space everyone wants! Living room with fireplace and hardwood floors welcomes you home! The kitchen is in the center of home with access to the deck. Appliances, washer and dryer are included. Hardwood floors are in great shape. Sprawling yard has vegetable garden started. Private deck and shed plus plenty of play space in thick, green yard. Please let me know if you'd like the portable carport shed included as a gift from the seller. The room used as the master br has a slider to the deck but could also be a family room or home office. The unfinished lower level is wide open and currently used as a mancave, but this area is not added to the living space of the home. Attached garage allows for a wall of privacy for the deck and backyard. Honey Beehives are active in the yard-please use caution! Quick and easy to own!
Location
State MA
County Worcester
Zoning res
Direction Shepherd St right on Shepherd Pl left on Hillside, dead-end street. Set off the road on the right.
Rooms
Family Room Deck - Exterior, Exterior Access, Remodeled
Basement Full, Partially Finished, Bulkhead, Sump Pump, Concrete
Primary Bedroom Level Main
Dining Room Flooring - Hardwood, Open Floorplan
Kitchen Flooring - Vinyl, Countertops - Paper Based, Breakfast Bar / Nook, Deck - Exterior, Exterior Access, Open Floorplan, Remodeled, Peninsula
Interior
Interior Features Closet - Linen, Open Floor Plan, Entry Hall, Play Room, Central Vacuum
Heating Forced Air, Oil, Extra Flue
Cooling Central Air
Flooring Wood, Vinyl, Carpet
Fireplaces Number 1
Fireplaces Type Living Room
Appliance Range, Dishwasher, Microwave, Refrigerator, Electric Water Heater, Tank Water Heater, Utility Connections for Electric Range, Utility Connections for Electric Dryer
Laundry Electric Dryer Hookup, Washer Hookup, In Basement
Exterior
Exterior Feature Storage, Other
Garage Spaces 1.0
Community Features Park, Medical Facility, Laundromat, Conservation Area, Highway Access, Public School, Other
Utilities Available for Electric Range, for Electric Dryer, Washer Hookup
Roof Type Shingle
Total Parking Spaces 9
Garage Yes
Building
Lot Description Cul-De-Sac, Gentle Sloping, Other
Foundation Stone
Sewer Private Sewer
Water Private
Architectural Style Ranch
Schools
Elementary Schools Burgess Element
Middle Schools Tantasqua Jhs
High Schools Tantasqua Hs
Others
Acceptable Financing Contract
Listing Terms Contract
Read Less
Bought with Keith Audette • ERA Key Realty Services- Spenc
GET MORE INFORMATION



