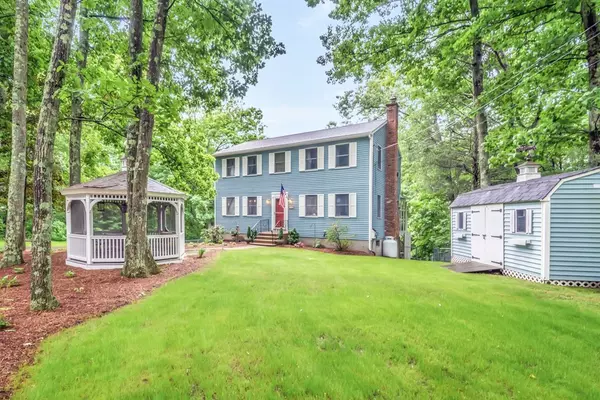For more information regarding the value of a property, please contact us for a free consultation.
146 Podunk Rd Sturbridge, MA 01566
Want to know what your home might be worth? Contact us for a FREE valuation!

Our team is ready to help you sell your home for the highest possible price ASAP
Key Details
Sold Price $336,500
Property Type Single Family Home
Sub Type Single Family Residence
Listing Status Sold
Purchase Type For Sale
Square Footage 2,220 sqft
Price per Sqft $151
Subdivision Podunk Rd Neighborhood
MLS Listing ID 72340035
Sold Date 08/13/18
Style Colonial
Bedrooms 3
Full Baths 2
Half Baths 1
HOA Y/N false
Year Built 1986
Annual Tax Amount $4,681
Tax Year 2018
Lot Size 2.580 Acres
Acres 2.58
Property Description
Extensively updated and improved, this lovely 3 BR 2 1/ 2 BA Colonial on 2.5+ Acres has so much to offer! Bright cathedral Sun Room with full glass wall overlooking lush back yard, Screened gazebo with electricity for magical summer evening entertaining and amazing doggie set up with doors from deck to kennel to garage dog pen! The main floor features front to Back LR with gas FPL insert and french doors to Sun Room, updated Kitchen with central Island, formal DR with hardwoods and striking new 1/2 BA with convenient first floor Laundry. Second floor Bedrooms include front to back Master with walk in closet and updated tiled Bath, 2 additional good sized Bedrooms plus second full tiled Bath. Lower level Family Room with sliders to Spa!
Location
State MA
County Worcester
Zoning res
Direction Rte 20 to Rte 49 to Podunk Rd-sign
Rooms
Family Room Closet, Flooring - Wall to Wall Carpet, Exterior Access, Slider
Basement Full, Finished, Interior Entry, Garage Access, Concrete
Primary Bedroom Level Second
Dining Room Flooring - Hardwood, Open Floorplan
Kitchen Flooring - Laminate, Open Floorplan
Interior
Interior Features Cathedral Ceiling(s), Ceiling Fan(s), Sun Room
Heating Baseboard, Oil
Cooling Window Unit(s)
Flooring Wood, Tile, Carpet, Laminate, Flooring - Laminate
Fireplaces Number 1
Fireplaces Type Living Room
Appliance Range, Dishwasher, Microwave, Refrigerator, Washer, Dryer, Water Treatment, Tank Water Heater, Utility Connections for Electric Range, Utility Connections for Electric Oven, Utility Connections for Electric Dryer
Laundry Bathroom - Half, Flooring - Laminate, First Floor, Washer Hookup
Exterior
Exterior Feature Rain Gutters, Storage, Kennel, Stone Wall
Garage Spaces 2.0
Fence Fenced/Enclosed, Fenced
Utilities Available for Electric Range, for Electric Oven, for Electric Dryer, Washer Hookup
Roof Type Shingle
Total Parking Spaces 8
Garage Yes
Building
Foundation Concrete Perimeter
Sewer Private Sewer
Water Private
Architectural Style Colonial
Schools
Elementary Schools Burgess
Middle Schools Tantasqua Jr Hi
High Schools Tantasqua Sr Hi
Others
Senior Community false
Read Less
Bought with Rosemary Murphy • Coldwell Banker Residential Brokerage - Longmeadow
GET MORE INFORMATION



