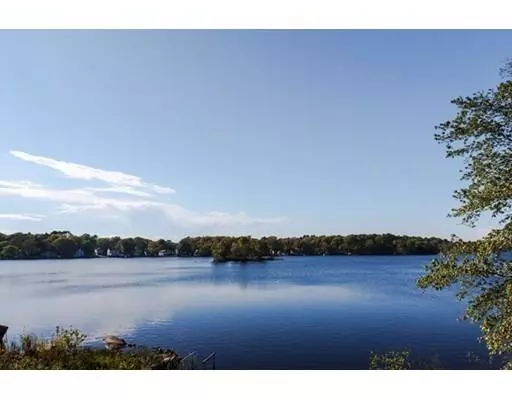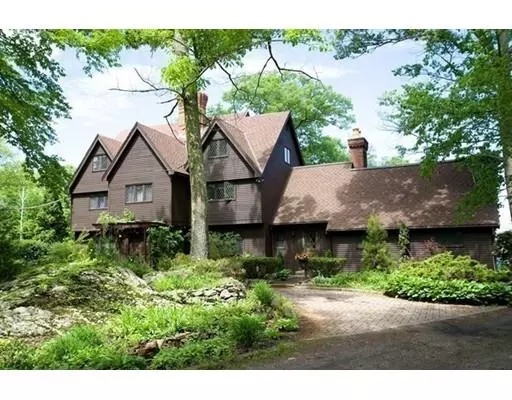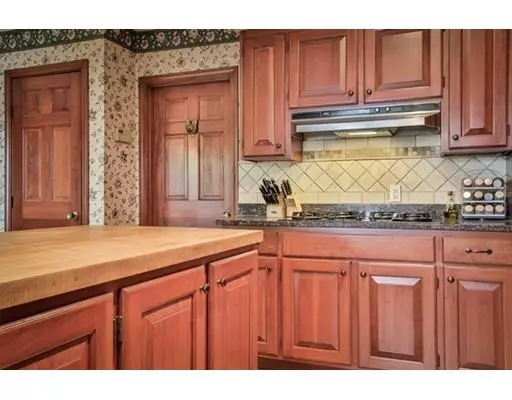For more information regarding the value of a property, please contact us for a free consultation.
356 Chebacco Rd Hamilton, MA 01982
Want to know what your home might be worth? Contact us for a FREE valuation!

Our team is ready to help you sell your home for the highest possible price ASAP
Key Details
Sold Price $1,348,039
Property Type Single Family Home
Sub Type Equestrian
Listing Status Sold
Purchase Type For Sale
Square Footage 5,828 sqft
Price per Sqft $231
MLS Listing ID 72339895
Sold Date 04/02/19
Style Colonial
Bedrooms 4
Full Baths 2
Half Baths 1
Year Built 1981
Annual Tax Amount $12,726
Tax Year 2018
Lot Size 4.870 Acres
Acres 4.87
Property Description
Overlooking approx. 300' of direct waterfront, this custom built English Style Colonial is sited on 4.8+ acres. Upscale casual living at its finest! Majestically fronting Chebacco Lake this home boasts beamed ceilings,leaded glass windows, 5 working fireplaces, the finest grade of quality craftsmanship, a gourmet kitchen with cherry wood cabinetry, granite counters with center island, plus an indoor grill. A generously-proportioned deck offers "al fresco" dining. Over-sized living room with fireplace, private office and dining room with wet bar. Four bedrooms including a master suite with fireplace. ARTESIAN WELL. Allowing for an EQUESTRIAN LIFESTYLE, there is a 2 stall barn. (permit for 6 horses). Myopia Polo Club and ECTA trails are nearby. This tranquil setting offers a boat dock and Koi pond. At your doorstep, equestrian trails, swimming, fishing, kayaking, hiking, canoeing, mountain biking, cross country skiing, etc. Separate guest suite. A vacation lifestyle.
Location
State MA
County Essex
Area South Hamilton
Zoning RA
Direction Route 22 (Essex Street) to Chebacco Road.
Rooms
Family Room Beamed Ceilings, Flooring - Wall to Wall Carpet, Window(s) - Picture
Basement Full, Walk-Out Access, Concrete
Primary Bedroom Level Second
Dining Room Beamed Ceilings, Flooring - Wood, Wet Bar, Slider
Kitchen Wood / Coal / Pellet Stove, Flooring - Wood, Window(s) - Bay/Bow/Box, Dining Area, Balcony / Deck, Pantry, Countertops - Stone/Granite/Solid, Kitchen Island, Stainless Steel Appliances
Interior
Interior Features Ceiling - Cathedral, Countertops - Stone/Granite/Solid, Office, Sitting Room, Foyer, Accessory Apt., Wet Bar
Heating Baseboard, Oil
Cooling Window Unit(s), Whole House Fan
Flooring Wood, Tile, Carpet, Marble, Hardwood, Stone / Slate, Flooring - Hardwood, Flooring - Marble, Flooring - Wall to Wall Carpet
Fireplaces Number 5
Fireplaces Type Dining Room, Family Room, Kitchen, Living Room, Master Bedroom
Appliance Range, Oven, Dishwasher, Microwave, Refrigerator, Washer, Dryer, Propane Water Heater, Utility Connections for Gas Range, Utility Connections for Electric Range, Utility Connections for Electric Oven
Laundry Flooring - Stone/Ceramic Tile, Electric Dryer Hookup, First Floor
Exterior
Exterior Feature Rain Gutters, Storage, Decorative Lighting, Horses Permitted, Stone Wall
Community Features Shopping, Tennis Court(s), Park, Walk/Jog Trails, Stable(s), Golf, Medical Facility, Bike Path, Conservation Area, Highway Access, House of Worship, Private School, Public School, University
Utilities Available for Gas Range, for Electric Range, for Electric Oven
Waterfront Description Waterfront, Beach Front, Lake, Dock/Mooring, Frontage, Walk to, Direct Access, Private, Lake/Pond, Direct Access, Frontage, Walk to, 0 to 1/10 Mile To Beach, Beach Ownership(Private,Public)
View Y/N Yes
View Scenic View(s)
Roof Type Shingle
Total Parking Spaces 20
Garage No
Building
Lot Description Wooded, Easements
Foundation Concrete Perimeter
Sewer Private Sewer
Water Private
Architectural Style Colonial
Schools
Elementary Schools Public/Private
Middle Schools Public/Private
High Schools Public/Private
Others
Senior Community false
Read Less
Bought with Diane Zanni • Engel & Volkers By the Sea
GET MORE INFORMATION



