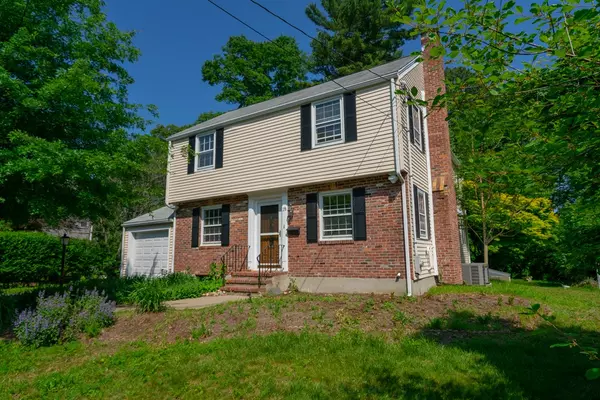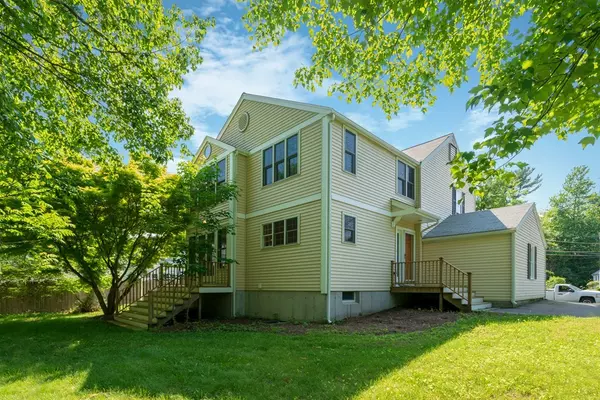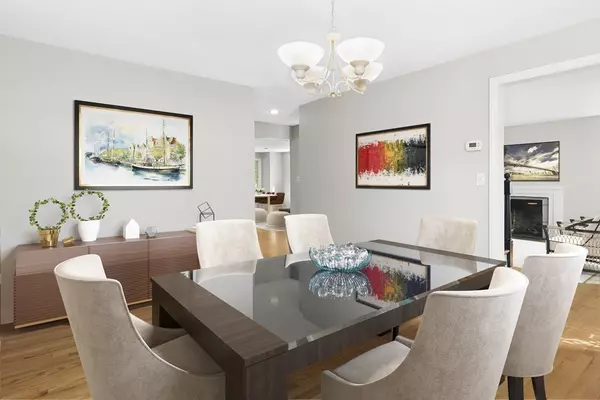For more information regarding the value of a property, please contact us for a free consultation.
28 Sherwood Rd Natick, MA 01760
Want to know what your home might be worth? Contact us for a FREE valuation!

Our team is ready to help you sell your home for the highest possible price ASAP
Key Details
Sold Price $729,000
Property Type Single Family Home
Sub Type Single Family Residence
Listing Status Sold
Purchase Type For Sale
Square Footage 2,219 sqft
Price per Sqft $328
MLS Listing ID 72338078
Sold Date 07/18/18
Style Colonial
Bedrooms 5
Full Baths 3
Year Built 1949
Annual Tax Amount $7,389
Tax Year 2018
Lot Size 0.320 Acres
Acres 0.32
Property Description
This is what you've waited for. Expanded 5 bedrooms, 3 bath Colonial in sought after family neighborhood. Gleaming refinished hardwood floors and freshly painted neutral colors in this spacious home. 1st floor has an open floor plan with the renovated kitchen, Family Room, Dining Room, and Living Room all in sight of one another. Great light as the french doors and windows overlook the private flat backyard. Mudroom and full bath complete the 1st floor. Five generous size Bedrooms with ample closet space in each room, 2nd floor Laundry, Master Bedroom with vaulted ceilings, accent wall of windows, 2 large walk in closets and a luxury master bath. 2015 Furnace, 2015 Water Tank. LARGE unfinished basement with 8' ceiling for those who wish to finish (721 sq.ft). Steps away from Brown Elementary and what will be the new state-of-the-art Kennedy Middle School. Amazing location with easy access to Rt. 9, Mass Pike, Rt. 30, Rt. 135. This could be yours. Love Where You Live!
Location
State MA
County Middlesex
Zoning RSA
Direction Speen to Avon Lane, Left on Sherwood OR Hartford to Barnesdale to Sherwood.
Rooms
Family Room Flooring - Hardwood, French Doors, Exterior Access, Recessed Lighting
Basement Full, Bulkhead, Sump Pump, Unfinished
Primary Bedroom Level Second
Dining Room Flooring - Hardwood
Kitchen Flooring - Laminate, Recessed Lighting, Gas Stove
Interior
Heating Forced Air, Natural Gas
Cooling Central Air
Flooring Tile, Carpet, Laminate, Hardwood
Fireplaces Number 1
Fireplaces Type Living Room
Appliance Range, Dishwasher, Refrigerator, Washer, Dryer, Gas Water Heater, Tank Water Heater, Utility Connections for Gas Range, Utility Connections for Gas Oven, Utility Connections for Electric Dryer
Laundry Second Floor, Washer Hookup
Exterior
Exterior Feature Rain Gutters
Garage Spaces 1.0
Community Features Public Transportation, Shopping, Park, Golf, Medical Facility, Highway Access, House of Worship, Public School, Sidewalks
Utilities Available for Gas Range, for Gas Oven, for Electric Dryer, Washer Hookup
Roof Type Shingle
Total Parking Spaces 5
Garage Yes
Building
Foundation Concrete Perimeter
Sewer Public Sewer
Water Public
Schools
Elementary Schools Brown
Middle Schools Kennedy
High Schools Natick High
Read Less
Bought with Justin H. Liu • Centre Realty Group
GET MORE INFORMATION




