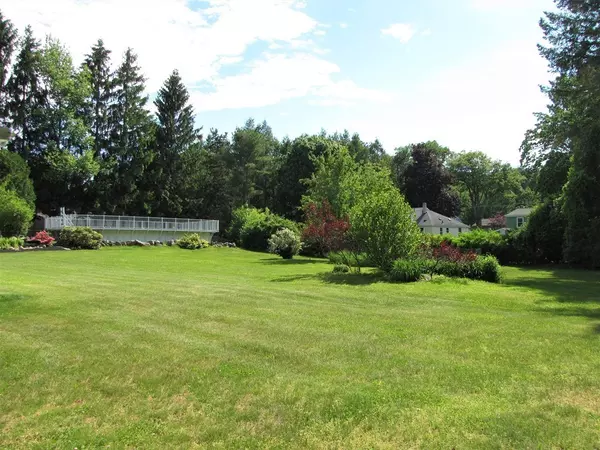For more information regarding the value of a property, please contact us for a free consultation.
10 Colorado Cir Holden, MA 01520
Want to know what your home might be worth? Contact us for a FREE valuation!

Our team is ready to help you sell your home for the highest possible price ASAP
Key Details
Sold Price $369,900
Property Type Single Family Home
Sub Type Single Family Residence
Listing Status Sold
Purchase Type For Sale
Square Footage 2,699 sqft
Price per Sqft $137
MLS Listing ID 72337651
Sold Date 08/01/18
Style Cape
Bedrooms 4
Full Baths 2
HOA Y/N false
Year Built 1948
Annual Tax Amount $5,973
Tax Year 2018
Lot Size 0.830 Acres
Acres 0.83
Property Description
Make this charming NE cape home! There is plenty of space with 4 large bedrooms, a fireplaced living room, cozy den and a spacious family room. Updated eat in kitchen features maple cabinets and leads to a formal dining room with built ins and refinished hardwoods. First floor master suite with access to a Jack and Jill bath. An additional main level bedroom and 2 large bedrooms upstairs with hardwoods, lots of closet space and a full bath. 2 car garage, large mudroom and trek deck overlook the gorgeous park like grounds which features an above ground pool, koi pond and garden area. The PERFECT spot for summer entertaining! Desirable cul-de sac location close to highways, schools and shopping.
Location
State MA
County Worcester
Zoning R15
Direction Woodland to Arizona to Colorado Drive to Colorado Circle
Rooms
Family Room Bathroom - Full, Skylight, Flooring - Laminate, Cable Hookup, Recessed Lighting
Basement Partially Finished, Interior Entry, Bulkhead, Concrete
Primary Bedroom Level Main
Dining Room Closet/Cabinets - Custom Built, Flooring - Hardwood
Kitchen Flooring - Vinyl, Dining Area, Pantry
Interior
Interior Features Closet, Den, Mud Room
Heating Baseboard, Oil, Fireplace(s)
Cooling Window Unit(s)
Flooring Wood, Vinyl, Carpet, Flooring - Wood, Flooring - Vinyl
Fireplaces Number 3
Fireplaces Type Living Room
Appliance Range, Dishwasher, Refrigerator, Electric Water Heater, Utility Connections for Electric Range, Utility Connections for Electric Dryer
Laundry Electric Dryer Hookup, In Basement
Exterior
Exterior Feature Storage, Garden
Garage Spaces 2.0
Pool Above Ground
Community Features Public Transportation, Shopping, Pool, Park, Golf, Medical Facility, Highway Access, House of Worship, Private School, Public School
Utilities Available for Electric Range, for Electric Dryer
Roof Type Shingle
Total Parking Spaces 8
Garage Yes
Private Pool true
Building
Foundation Concrete Perimeter
Sewer Public Sewer
Water Public
Schools
Elementary Schools Mayo
Middle Schools Mountview
High Schools Wachusett
Others
Senior Community false
Acceptable Financing Contract
Listing Terms Contract
Read Less
Bought with Field Team • On The Common Realty
GET MORE INFORMATION



