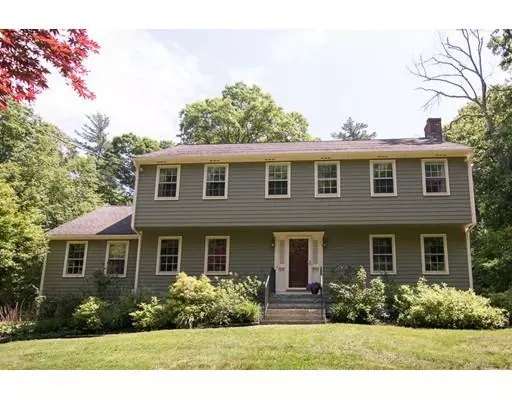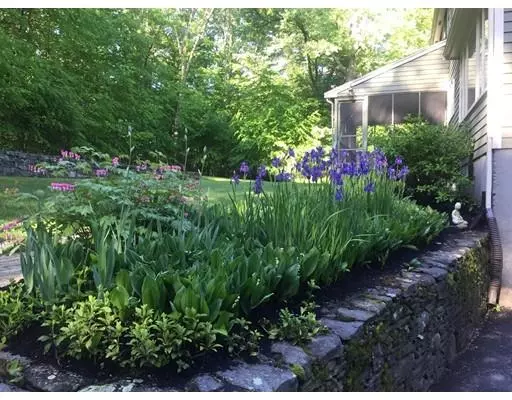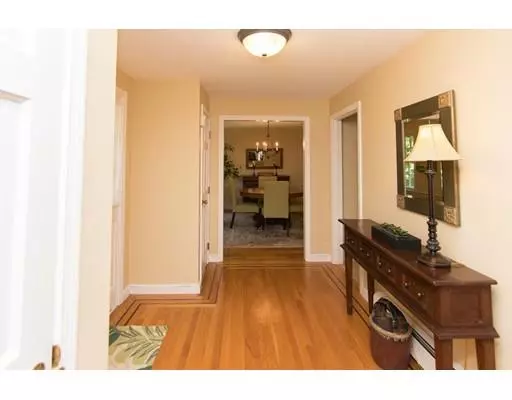For more information regarding the value of a property, please contact us for a free consultation.
59 Hunting Lane Sherborn, MA 01770
Want to know what your home might be worth? Contact us for a FREE valuation!

Our team is ready to help you sell your home for the highest possible price ASAP
Key Details
Sold Price $805,000
Property Type Single Family Home
Sub Type Single Family Residence
Listing Status Sold
Purchase Type For Sale
Square Footage 2,802 sqft
Price per Sqft $287
MLS Listing ID 72336761
Sold Date 02/08/19
Style Colonial
Bedrooms 4
Full Baths 2
Half Baths 1
Year Built 1978
Annual Tax Amount $17,451
Tax Year 2018
Lot Size 2.250 Acres
Acres 2.25
Property Description
This meticulously maintained, quintessential New England Colonial is ready for you to move right in. If scenic privacy are what you're looking for, this beautifully sited home fits the bill. Set on 2+ acres, the peaceful, woodland setting features fieldstone walls & lush plantings. The 1st floor offers great entertaining space w/ hardwood floors throughout: a formal dining room, living room w/ fireplace that opens to the eat-in kitchen & sunlit family room. Enjoy nature from the screen porch overlooking the backyard. 2nd floor features a master suite w/ walk-in closet, as well as three generously sized bedrooms w/ hardwood floors & full bath. The lower level has a laundry room, finished playroom, & office area w/ plenty of storage. Conveniently located near Sherborn Center, Farm Pond, major commuting routes & commuter rail. Sherborn offers TOP RATED SCHOOLS & miles of conservation land. A fantastic value for one of Sherborn's most desired locations. Call for your private showing today.
Location
State MA
County Middlesex
Zoning RB
Direction Off of Rt 27
Rooms
Family Room Flooring - Hardwood, French Doors, Recessed Lighting
Basement Partially Finished, Garage Access
Primary Bedroom Level Second
Dining Room Flooring - Hardwood
Kitchen Flooring - Stone/Ceramic Tile, Countertops - Stone/Granite/Solid, Recessed Lighting
Interior
Interior Features Closet, Play Room, Office
Heating Baseboard, Oil
Cooling Central Air
Flooring Tile, Carpet, Hardwood
Fireplaces Number 1
Fireplaces Type Living Room
Appliance Oven, Microwave, Countertop Range, Refrigerator, Oil Water Heater
Laundry In Basement
Exterior
Exterior Feature Storage, Professional Landscaping
Garage Spaces 2.0
Community Features Tennis Court(s), Walk/Jog Trails, Stable(s), Conservation Area, Public School
Roof Type Shingle
Total Parking Spaces 6
Garage Yes
Building
Foundation Concrete Perimeter
Sewer Private Sewer
Water Private
Schools
Elementary Schools Pine Hill
Middle Schools Dover-Sherborn
High Schools Dover-Sherborn
Others
Acceptable Financing Contract
Listing Terms Contract
Read Less
Bought with Nana Lo • S.Y.K. Corporation
GET MORE INFORMATION



