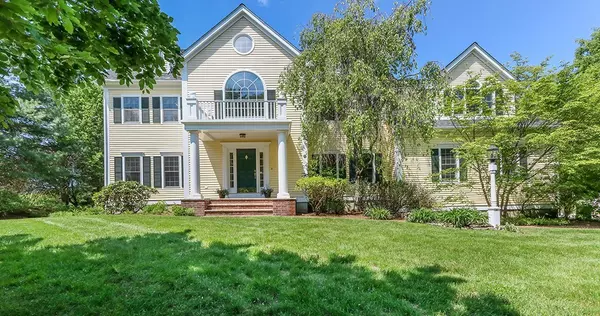For more information regarding the value of a property, please contact us for a free consultation.
96 Skyline Dr Westwood, MA 02090
Want to know what your home might be worth? Contact us for a FREE valuation!

Our team is ready to help you sell your home for the highest possible price ASAP
Key Details
Sold Price $1,325,000
Property Type Single Family Home
Sub Type Single Family Residence
Listing Status Sold
Purchase Type For Sale
Square Footage 4,657 sqft
Price per Sqft $284
MLS Listing ID 72335869
Sold Date 08/15/18
Style Colonial
Bedrooms 5
Full Baths 4
Half Baths 2
HOA Y/N true
Year Built 1994
Annual Tax Amount $24,629
Tax Year 2018
Lot Size 1.550 Acres
Acres 1.55
Property Description
Gorgeous center-entrance Col. in Westwood's prestigious High Ridge Estates.Enter to a stunning open stairway separating a beautiful formal diningroom, formal living room, with a walk-out bay window and an office. At the back of the house find a fabulous fireplaced family room. The familyroom, kitch and breakfast nook overlook a beautiful private backyard. The kitch boasts a center island as well as a breakfast bar. Hardwood floors can be found throughout the first floor that has 9 ft. ceilings. The large mudroom offers plenty of storage and is located right off the kitchen and a back stairway leads to the 2nd floor. Upstairs features 5 large bedrooms, 3 full baths and a laundry room. The Master Suite includes a fireplace, double sinks, and a large walk-in closet. Two bedrooms share a hall bath and 2 bedrooms share a Jack & Jill bath. The finished walk out basement with 12 ft. ceilings includes space for a small gym, a large familyroom,+ en suite bedroom. 3 car garage.Commuters delight!
Location
State MA
County Norfolk
Zoning RES
Direction High Street to Summer Street left on Far Reach Road right on Skyline
Rooms
Family Room Flooring - Hardwood, Exterior Access, Open Floorplan
Basement Full, Finished
Primary Bedroom Level Second
Dining Room Flooring - Hardwood
Kitchen Flooring - Hardwood, Dining Area, Kitchen Island, Breakfast Bar / Nook
Interior
Interior Features Bathroom - Full, Bathroom - With Tub, Home Office, Play Room, Exercise Room, Bedroom, Bathroom, Central Vacuum
Heating Forced Air, Baseboard, Oil, Fireplace
Cooling Central Air
Flooring Tile, Carpet, Hardwood, Flooring - Hardwood, Flooring - Wall to Wall Carpet
Fireplaces Number 3
Fireplaces Type Family Room, Master Bedroom
Appliance Oil Water Heater
Laundry Second Floor
Exterior
Exterior Feature Rain Gutters, Professional Landscaping, Sprinkler System
Garage Spaces 3.0
Community Features Public Transportation, Shopping, Pool, Tennis Court(s), Park, Walk/Jog Trails, Stable(s), Golf, Medical Facility, Bike Path, Conservation Area, Highway Access, House of Worship, Private School, Public School, T-Station
Roof Type Shingle
Total Parking Spaces 10
Garage Yes
Building
Lot Description Wooded
Foundation Concrete Perimeter
Sewer Public Sewer
Water Public
Schools
Elementary Schools Deerfield
Middle Schools Thurston
High Schools Whs
Others
Acceptable Financing Contract
Listing Terms Contract
Read Less
Bought with John Boyle • LandVest, Inc.
GET MORE INFORMATION



