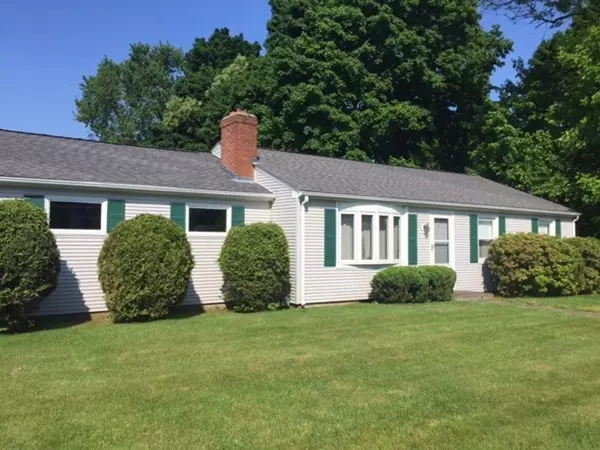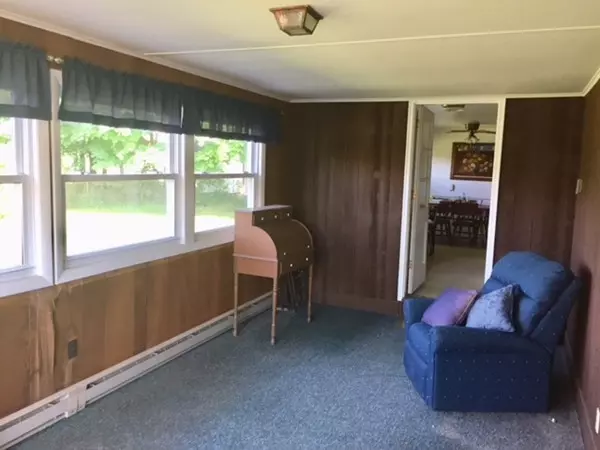For more information regarding the value of a property, please contact us for a free consultation.
940 Newman Ave Seekonk, MA 02771
Want to know what your home might be worth? Contact us for a FREE valuation!

Our team is ready to help you sell your home for the highest possible price ASAP
Key Details
Sold Price $250,000
Property Type Single Family Home
Sub Type Single Family Residence
Listing Status Sold
Purchase Type For Sale
Square Footage 1,120 sqft
Price per Sqft $223
MLS Listing ID 72334647
Sold Date 08/03/18
Style Ranch
Bedrooms 3
Full Baths 1
HOA Y/N false
Year Built 1956
Annual Tax Amount $2,755
Tax Year 2018
Lot Size 10,018 Sqft
Acres 0.23
Property Description
Seekonk Ranch set on corner lot of neighborhood setting with three generous sized bedrooms with hardwood floors. Nice sized eat-in kitchen & entertainment sized fireplaced living room w/sunny bay window & hardwood floors under carpeting. Large open basement area all ready for you to finish off. Heated three season porch overlooking the beautiful rear yard surrounded by arborvitae trees. Newer furnace, roof & windows. Oversized one car garage w/storage. Brand new septic system just installed. This one will not last - call today.
Location
State MA
County Bristol
Zoning RES
Direction Rte 152 - Newman Ave on the right before Hurley Middle School. Corner of Kent Drive
Rooms
Basement Full, Interior Entry, Concrete
Primary Bedroom Level First
Kitchen Flooring - Vinyl, Dining Area
Interior
Heating Forced Air, Natural Gas
Cooling None
Flooring Wood, Vinyl, Carpet
Fireplaces Number 1
Fireplaces Type Living Room
Appliance Range, Dishwasher, Refrigerator, Gas Water Heater, Tank Water Heater
Laundry In Basement
Exterior
Exterior Feature Rain Gutters
Garage Spaces 1.0
Community Features Shopping, Highway Access, Public School, T-Station
Roof Type Shingle
Total Parking Spaces 4
Garage Yes
Building
Lot Description Corner Lot, Level
Foundation Concrete Perimeter
Sewer Private Sewer
Water Public
Architectural Style Ranch
Others
Senior Community false
Read Less
Bought with Lisa Walker • RE/MAX Real Estate Center
GET MORE INFORMATION



