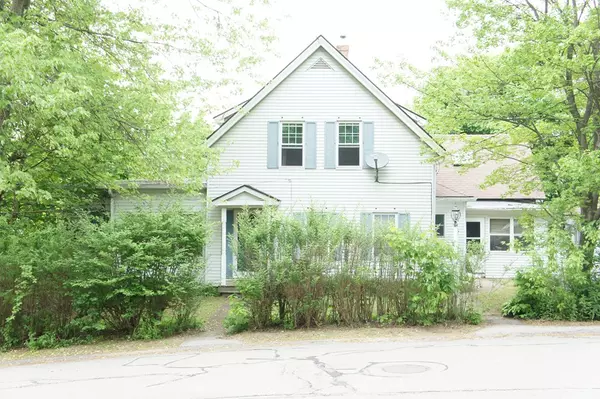For more information regarding the value of a property, please contact us for a free consultation.
292 High St Gardner, MA 01440
Want to know what your home might be worth? Contact us for a FREE valuation!

Our team is ready to help you sell your home for the highest possible price ASAP
Key Details
Sold Price $207,000
Property Type Single Family Home
Sub Type Single Family Residence
Listing Status Sold
Purchase Type For Sale
Square Footage 2,111 sqft
Price per Sqft $98
MLS Listing ID 72334516
Sold Date 07/31/18
Style Colonial, Cape
Bedrooms 2
Full Baths 2
Year Built 1886
Annual Tax Amount $3,324
Tax Year 2018
Lot Size 0.920 Acres
Acres 0.92
Property Description
Spacious 2-3 bedroom property with recently refinished, gleaming wide pine floors in the kitchen, dining, living and family rooms. Open concept main living area with first floor laundry and entry mud room. 3 season porch is nestled in the front of the house with the front landscaping providing great privacy for enjoying your morning coffee or evening relaxing. The 2nd floor of the main section offers 2 generous sized bedrooms each with a walk in closet. The full bath has been updated with a jacuzzi tub, vanity and tile flooring. Through the first floor laundry you'll be surprised by a generous sized pantry/kitchenette set up with second fridge, sink and 2nd full updated bath. The loft area is perfect for an in-home office, 3rd bedroom or bonus room. Enjoy all the outdoor amenities on this almost 1 acre parcel with fenced in garden area, private brick patio at the rear of the garage and a 2 year old above ground pool with deck. Come add your decorative touches to make this your own.
Location
State MA
County Worcester
Zoning res
Direction Main St (RTE 2A) to Minott Rd to High St
Rooms
Basement Full, Walk-Out Access
Primary Bedroom Level Second
Interior
Interior Features Loft
Heating Baseboard, Oil
Cooling None
Flooring Wood, Tile, Vinyl
Appliance Range, Dishwasher, Microwave
Laundry First Floor
Exterior
Garage Spaces 1.0
Pool Above Ground
Community Features Highway Access
Total Parking Spaces 3
Garage Yes
Private Pool true
Building
Lot Description Other
Foundation Irregular
Sewer Public Sewer
Water Public
Read Less
Bought with Paul Resil • Resil Realty Services, Inc.
GET MORE INFORMATION



