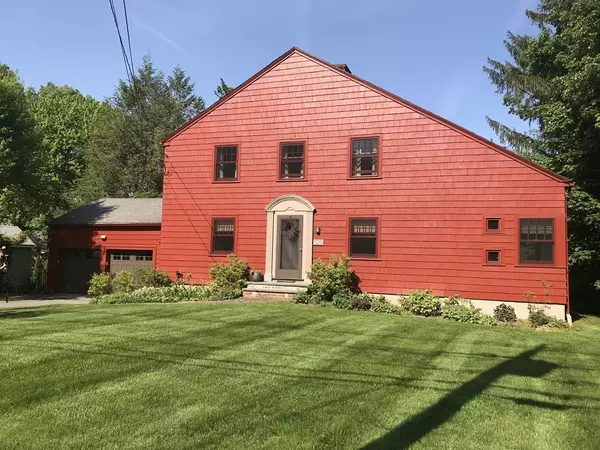For more information regarding the value of a property, please contact us for a free consultation.
529 High Rock St Needham, MA 02492
Want to know what your home might be worth? Contact us for a FREE valuation!

Our team is ready to help you sell your home for the highest possible price ASAP
Key Details
Sold Price $780,000
Property Type Single Family Home
Sub Type Single Family Residence
Listing Status Sold
Purchase Type For Sale
Square Footage 1,722 sqft
Price per Sqft $452
Subdivision Newman
MLS Listing ID 72334410
Sold Date 07/20/18
Style Colonial
Bedrooms 3
Full Baths 1
Half Baths 1
HOA Y/N false
Year Built 1941
Annual Tax Amount $8,260
Tax Year 2018
Lot Size 0.280 Acres
Acres 0.28
Property Description
LOCATION..LOCATION..LOCATION! Don't miss this charming 1940s Colonial in the desirable Newman neighborhood ready for its new owners just in time for summer & then the new school year! This 3 bedroom home features a spacious living room with a stunning fireplace which spans the length of the home, formal DR with wainscoting and original built-in china cabinet. An additional den/office area adds flexibility to the first floor plan. The updated Maple kitchen has more than ample counter space for the chef in the family, a breakfast bar for the lookers on, & a built-in desk for convenience & organization. Enjoy the outdoors in all the NE seasons w/ the screen porch, outdoor deck or the stoned patio area...all simply amazing spaces for rest & relaxation, the spacious private backyard is beautifully landscaped w/ perennial gardens-the perfect yard to host the summer BBQ or a game of catch! We didn't even mention the huge master or beaming hardwoods, closets galore, 2-car garage, & much more.
Location
State MA
County Norfolk
Zoning SRB
Direction MA-135 W/West St., Left onto South St, Right onto High Rock Street. 529 High Rock is on your Left.
Rooms
Basement Full, Sump Pump, Concrete
Primary Bedroom Level Second
Dining Room Closet/Cabinets - Custom Built, Flooring - Hardwood, Chair Rail
Kitchen Flooring - Stone/Ceramic Tile, Countertops - Upgraded, Kitchen Island, Cabinets - Upgraded, Deck - Exterior, Exterior Access, Recessed Lighting, Slider
Interior
Interior Features Closet/Cabinets - Custom Built, Den
Heating Baseboard, Hot Water, Steam, Oil
Cooling Wall Unit(s)
Flooring Tile, Hardwood, Flooring - Hardwood
Fireplaces Number 1
Fireplaces Type Living Room
Appliance Range, Dishwasher, Refrigerator, Washer, Dryer, Range Hood, Utility Connections for Gas Range, Utility Connections for Electric Range, Utility Connections for Electric Dryer
Laundry In Basement
Exterior
Garage Spaces 2.0
Community Features Public Transportation, Shopping, Golf, Medical Facility, Highway Access, Public School, T-Station
Utilities Available for Gas Range, for Electric Range, for Electric Dryer
Roof Type Shingle
Total Parking Spaces 4
Garage Yes
Building
Lot Description Cleared, Level
Foundation Concrete Perimeter
Sewer Public Sewer
Water Public
Schools
Elementary Schools Newman
Middle Schools Pollard
High Schools Needham
Others
Senior Community false
Acceptable Financing Contract
Listing Terms Contract
Read Less
Bought with Steve Ward • RE/MAX Achievers
GET MORE INFORMATION




