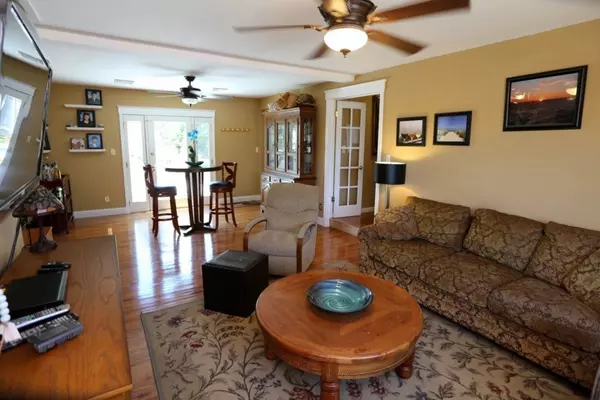For more information regarding the value of a property, please contact us for a free consultation.
166 Loomis Drive Chicopee, MA 01020
Want to know what your home might be worth? Contact us for a FREE valuation!

Our team is ready to help you sell your home for the highest possible price ASAP
Key Details
Sold Price $335,000
Property Type Single Family Home
Sub Type Single Family Residence
Listing Status Sold
Purchase Type For Sale
Square Footage 2,550 sqft
Price per Sqft $131
Subdivision Burnett Road
MLS Listing ID 72334317
Sold Date 09/14/18
Style Raised Ranch
Bedrooms 4
Full Baths 2
Year Built 1967
Annual Tax Amount $4,908
Tax Year 2018
Lot Size 0.620 Acres
Acres 0.62
Property Description
Fantastic! Don't miss this dream home in sought after Burnett Road area! This gorgeous home has been lovingly cared for & expanded and has it all! Set on large .62 acre lot with huge fenced rear yard, inground pool, basketball court & 4 CAR GARAGE space. Flexible open floor plan with hardwood & tile flooring throughout the main level. Split floor plan with spectacular master bedroom suite with cathedral ceiling,TWO huge walk-in closets, french door to private rear balcony & separate office (or 4th bedroom, perfect for a nursery) at one end of house. Use the common space as a formal living room or dining room with fireplace & enjoy the second seating area as a family room and/or dining area. Kitchen with granite countertops, a breakfast island,brand new stainless steel appliances & walk-in pantry! Two large secondary bedrooms & full bath complete the main level. Lower level offers large family room with second fireplace & another full bath! Newer Buderus heating system, cent air. WOW!
Location
State MA
County Hampden
Zoning Res A
Direction Burnett Road to Loomis Drive
Rooms
Family Room Flooring - Hardwood
Basement Partially Finished, Interior Entry, Garage Access, Concrete
Primary Bedroom Level First
Dining Room Flooring - Hardwood, Balcony / Deck, French Doors
Kitchen Flooring - Stone/Ceramic Tile, Countertops - Stone/Granite/Solid, Kitchen Island, Storage
Interior
Interior Features Game Room
Heating Oil, Electric, Fireplace(s)
Cooling Central Air
Flooring Flooring - Wall to Wall Carpet
Fireplaces Number 2
Fireplaces Type Living Room
Appliance Range, Dishwasher, Refrigerator, Oil Water Heater, Utility Connections for Electric Range, Utility Connections for Electric Dryer
Laundry In Basement, Washer Hookup
Exterior
Exterior Feature Rain Gutters, Storage, Sprinkler System, Other
Garage Spaces 4.0
Fence Fenced/Enclosed, Fenced
Pool In Ground
Utilities Available for Electric Range, for Electric Dryer, Washer Hookup
Total Parking Spaces 8
Garage Yes
Private Pool true
Building
Foundation Concrete Perimeter, Block
Sewer Inspection Required for Sale, Private Sewer
Water Public
Schools
Elementary Schools Litwin
Middle Schools Dupont
High Schools Chs
Read Less
Bought with Jennifer Picard • ERA M Connie Laplante
GET MORE INFORMATION



