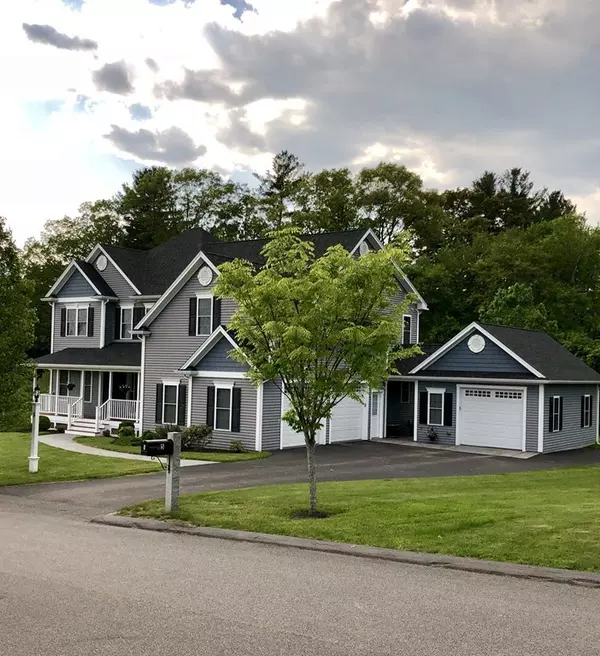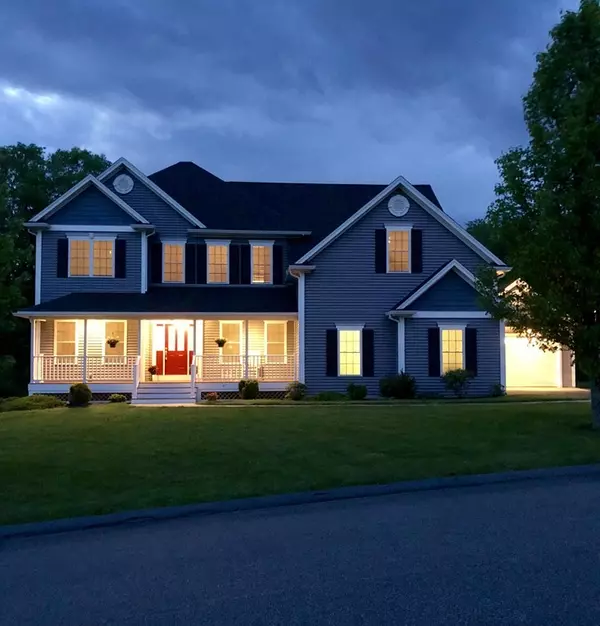For more information regarding the value of a property, please contact us for a free consultation.
5 Brookfield Ln Bellingham, MA 02019
Want to know what your home might be worth? Contact us for a FREE valuation!

Our team is ready to help you sell your home for the highest possible price ASAP
Key Details
Sold Price $630,007
Property Type Single Family Home
Sub Type Single Family Residence
Listing Status Sold
Purchase Type For Sale
Square Footage 3,498 sqft
Price per Sqft $180
Subdivision Brookfield Esates
MLS Listing ID 72333332
Sold Date 07/16/18
Style Colonial
Bedrooms 4
Full Baths 3
Half Baths 1
HOA Y/N false
Year Built 2011
Annual Tax Amount $7,812
Tax Year 2018
Lot Size 0.920 Acres
Acres 0.92
Property Description
Immaculate home in premiere subdivision w/dead end cul-de-sac convenient to major highways. Read the paper on your porch or have coffee on the deck. Unwind in the 2-story Family Room w/fireplace. Need a workout-there is room in your finished basement & enjoy a post workout shower in the basement bathroom. Love to Entertain? Enjoy the gourmet kitchen w/wall oven, counter cooktop & stainless-steel appliances. Enjoy guests in the open floor plan & serve meals in the dining room w/tray ceiling & wainscoting off kitchen. The deck through the kitchen dining area has access to a gas line so no need for propane tanks.The finished basement is great for party overflows, w/2 sliders out to patio & yard. Relax and unwind in the master bath's large, deep, jetted tub. No need to run down the stairs to do laundry, it is right upstairs in the hall! There is also an over-sized garage that includes a workbench w/cabinets & doors opening to the back lawn. Garages w/custom Store Walls & finished floors.
Location
State MA
County Norfolk
Zoning SUBN
Direction Pulaski Blvd to Locust St to Brookfield Lane
Rooms
Family Room Flooring - Hardwood, Wainscoting
Basement Partially Finished, Walk-Out Access, Radon Remediation System
Primary Bedroom Level Second
Dining Room Flooring - Hardwood, Wainscoting
Kitchen Flooring - Hardwood, Countertops - Stone/Granite/Solid, Stainless Steel Appliances
Interior
Interior Features Open Floorplan, Recessed Lighting, Slider, Closet - Walk-in, Bathroom - With Shower Stall, Countertops - Stone/Granite/Solid, Open Floor Plan, Media Room, Exercise Room, Bathroom, Central Vacuum
Heating Propane, Hydro Air
Cooling Central Air, Dual
Flooring Tile, Carpet, Hardwood, Other, Flooring - Wall to Wall Carpet
Fireplaces Number 1
Fireplaces Type Family Room
Appliance Oven, Dishwasher, Microwave, Countertop Range, Refrigerator, Washer, Dryer, Plumbed For Ice Maker, Utility Connections for Gas Range, Utility Connections for Gas Oven, Utility Connections for Electric Dryer
Laundry Flooring - Stone/Ceramic Tile, Electric Dryer Hookup, Washer Hookup, Second Floor
Exterior
Exterior Feature Sprinkler System
Garage Spaces 3.0
Community Features Public Transportation, Shopping, Walk/Jog Trails, Golf, Medical Facility, Bike Path, Highway Access, House of Worship, Public School, Sidewalks
Utilities Available for Gas Range, for Gas Oven, for Electric Dryer, Washer Hookup, Icemaker Connection
Roof Type Shingle
Total Parking Spaces 3
Garage Yes
Building
Lot Description Cul-De-Sac, Wooded
Foundation Concrete Perimeter
Sewer Private Sewer
Water Public
Others
Senior Community false
Read Less
Bought with Christopher Rowley • Residential Properties Ltd
GET MORE INFORMATION



