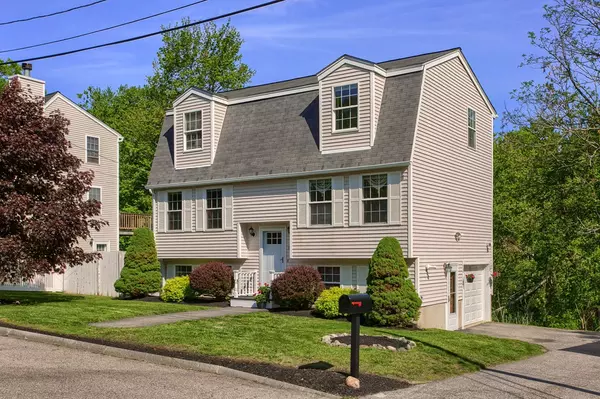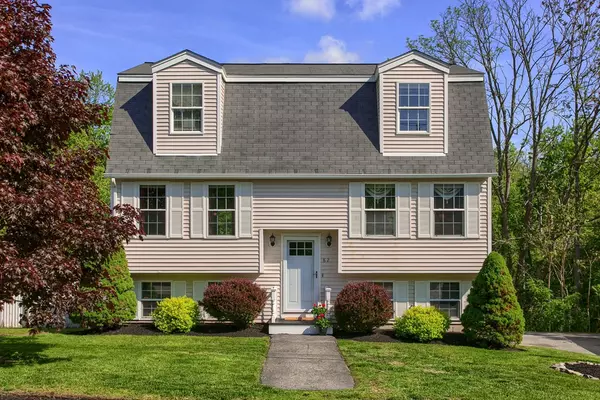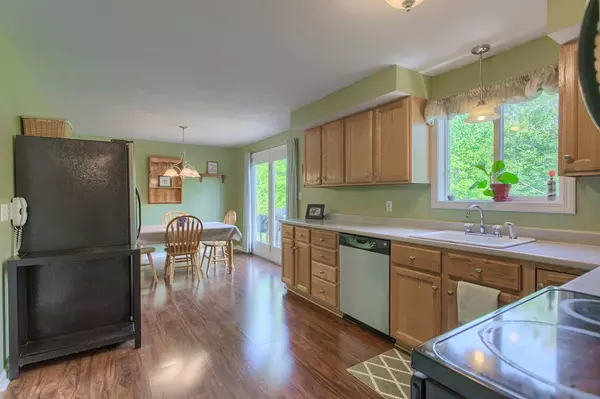For more information regarding the value of a property, please contact us for a free consultation.
82 Sheldon Street Methuen, MA 01844
Want to know what your home might be worth? Contact us for a FREE valuation!

Our team is ready to help you sell your home for the highest possible price ASAP
Key Details
Sold Price $385,800
Property Type Single Family Home
Sub Type Single Family Residence
Listing Status Sold
Purchase Type For Sale
Square Footage 1,742 sqft
Price per Sqft $221
MLS Listing ID 72333253
Sold Date 08/06/18
Style Gambrel /Dutch
Bedrooms 3
Full Baths 1
Half Baths 1
HOA Y/N false
Year Built 1998
Annual Tax Amount $4,255
Tax Year 2018
Lot Size 0.280 Acres
Acres 0.28
Property Description
Split Cape in West Methuen, located in the Marsh School District offers first floor open concept floor plan along with a fully applianced eat in kitchen, easy access to deck and formal dining and living room, along with a half bath and a laundry room. Second floor offers a master bedroom with two walk-in closets along with two other bedrooms and a full bath. Lower level with good sized family room including a gas fireplace and a utility room with a walk out, and access to a one car garage. Lenox furnace and new hot water tank. Exterior features include storage shed, four car parking, fenced in yard, mature landscaping, vinyl siding and windows. Great commuter location with easy access to 93, 213, 495, and tax free Salem, NH.
Location
State MA
County Essex
Zoning RD
Direction Pelham Street to Pinehurst Ave. to Sheldon Street.
Rooms
Basement Partial, Finished, Interior Entry, Garage Access, Concrete
Primary Bedroom Level Second
Dining Room Flooring - Wall to Wall Carpet
Kitchen Flooring - Laminate, Balcony / Deck
Interior
Heating Forced Air, Natural Gas
Cooling None
Flooring Vinyl, Carpet, Laminate
Fireplaces Number 1
Fireplaces Type Family Room
Appliance Range, Dishwasher, Disposal, Microwave, Refrigerator, Washer, Dryer, Gas Water Heater, Tank Water Heater, Plumbed For Ice Maker, Utility Connections for Electric Range, Utility Connections for Electric Oven, Utility Connections for Electric Dryer
Laundry Flooring - Vinyl, Electric Dryer Hookup, First Floor, Washer Hookup
Exterior
Exterior Feature Rain Gutters, Storage
Garage Spaces 1.0
Fence Fenced/Enclosed, Fenced
Community Features Public Transportation, Shopping, Park, Walk/Jog Trails, Golf, Medical Facility, Laundromat, Highway Access, House of Worship, Private School, Public School
Utilities Available for Electric Range, for Electric Oven, for Electric Dryer, Washer Hookup, Icemaker Connection
Roof Type Shingle
Total Parking Spaces 4
Garage Yes
Building
Lot Description Wooded
Foundation Concrete Perimeter
Sewer Public Sewer
Water Public
Architectural Style Gambrel /Dutch
Schools
Elementary Schools Marsh
Others
Senior Community false
Read Less
Bought with Joan Proctor • ERA Key Realty Services
GET MORE INFORMATION



