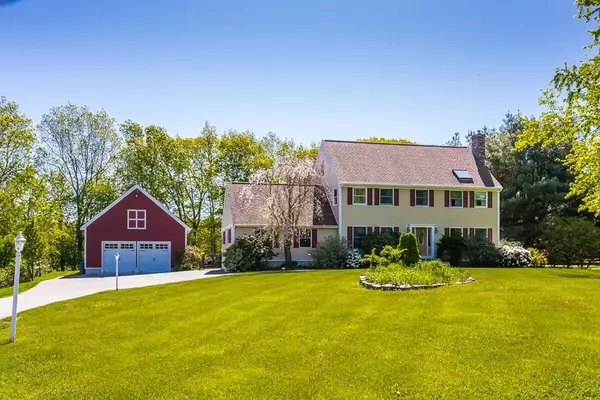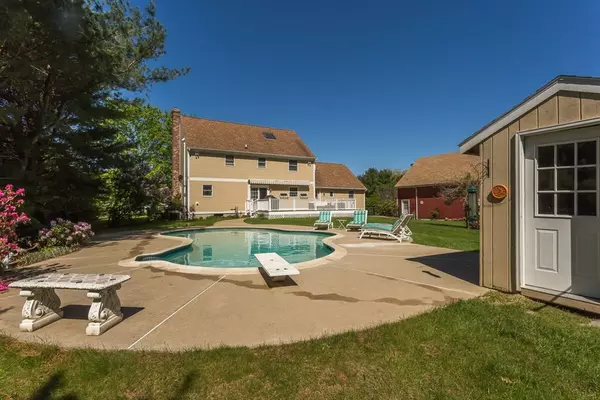For more information regarding the value of a property, please contact us for a free consultation.
24 Scotland Heights Newbury, MA 01951
Want to know what your home might be worth? Contact us for a FREE valuation!

Our team is ready to help you sell your home for the highest possible price ASAP
Key Details
Sold Price $707,000
Property Type Single Family Home
Sub Type Single Family Residence
Listing Status Sold
Purchase Type For Sale
Square Footage 3,200 sqft
Price per Sqft $220
MLS Listing ID 72332841
Sold Date 07/20/18
Style Colonial
Bedrooms 4
Full Baths 3
Half Baths 1
Year Built 1990
Annual Tax Amount $6,438
Tax Year 2018
Lot Size 1.030 Acres
Acres 1.03
Property Description
Lovely Scotland Heights Community! Just minutes to Newburyport. Enjoy all of the wonderful things downtown offers and then come home to your peaceful retreat style setting. Set up high with pastoral views and beautiful private landscaped backyard. Enjoy sparkling gunite pool (new pump and filter 2017). Expansive Trek/Vinyl rails 16X29 ft. deck, perfect for entertaining and relaxing right off the amazing Cook's Kitchen. Custom cabinets, abundant granite counters, brand new "Bertazzoni" gas range and all newer appliances. Open 1st floor plan includes spacious living room, dining room, laundry, 1/2 bath and 1st fl. Guest suite w/private entrance, full bath and private Sitting Room . Master bedroom with cathedral ceilings,skylights,and tiled bath is bright and cheerful, 2 more bedrooms and full bath on 2nd fl, & 14X22 ft. BR on 3rd floor. 40X30 ft 2 story Barn w/ 2 box stalls for horses. Property abuts acres of Conservation Land. Hardy Board, AC,& HW. Incredible sunsets over Colby Farm...
Location
State MA
County Essex
Zoning AR4
Direction Scotland Rd to Scotland Heights. Bear to the left and #24 will be on your left.
Rooms
Basement Full, Interior Entry, Sump Pump, Concrete
Primary Bedroom Level Second
Dining Room Flooring - Hardwood, French Doors, Open Floorplan
Kitchen Flooring - Stone/Ceramic Tile, Dining Area, Balcony / Deck, Balcony - Exterior, Pantry, Countertops - Stone/Granite/Solid, Cabinets - Upgraded, Deck - Exterior, Exterior Access, High Speed Internet Hookup, Open Floorplan, Recessed Lighting, Remodeled, Stainless Steel Appliances, Gas Stove
Interior
Interior Features Cable Hookup, Bathroom - 3/4, Bathroom - With Shower Stall, Closet - Linen, Sitting Room, Foyer, Bathroom, Home Office
Heating Forced Air, Propane
Cooling Central Air
Flooring Tile, Carpet, Hardwood, Flooring - Hardwood, Flooring - Stone/Ceramic Tile
Fireplaces Number 1
Fireplaces Type Living Room
Appliance Range, Dishwasher, Refrigerator, Washer, Dryer, Propane Water Heater, Tank Water Heater, Utility Connections for Gas Range, Utility Connections for Gas Oven, Utility Connections for Electric Dryer
Laundry First Floor
Exterior
Exterior Feature Fruit Trees, Garden, Horses Permitted, Other
Garage Spaces 2.0
Fence Fenced/Enclosed, Fenced
Pool In Ground
Community Features Public Transportation, Shopping, Tennis Court(s), Park, Walk/Jog Trails, Stable(s), Medical Facility, Bike Path, Conservation Area, Highway Access, Marina, Private School, Public School, T-Station
Utilities Available for Gas Range, for Gas Oven, for Electric Dryer
Waterfront Description Beach Front, Ocean
View Y/N Yes
View Scenic View(s)
Roof Type Shingle
Total Parking Spaces 8
Garage Yes
Private Pool true
Building
Foundation Concrete Perimeter
Sewer Private Sewer
Water Private
Others
Senior Community false
Read Less
Bought with Richard Powers • Century 21 Hughes
GET MORE INFORMATION



