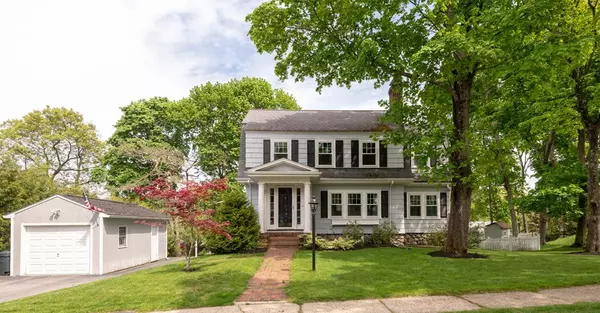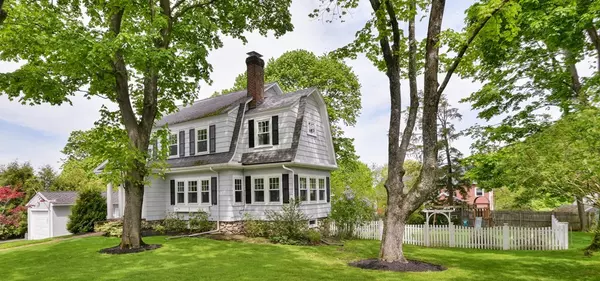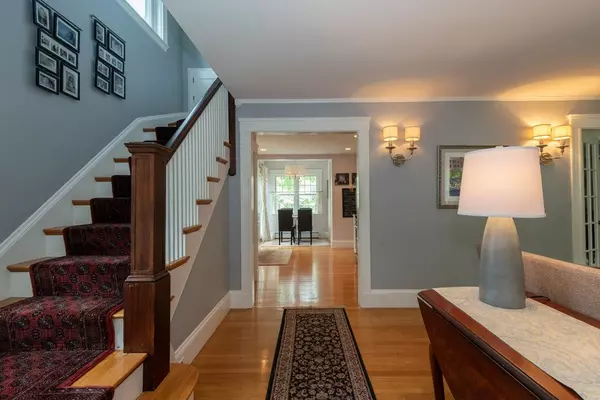For more information regarding the value of a property, please contact us for a free consultation.
31 Keene Street Stoneham, MA 02180
Want to know what your home might be worth? Contact us for a FREE valuation!

Our team is ready to help you sell your home for the highest possible price ASAP
Key Details
Sold Price $825,000
Property Type Single Family Home
Sub Type Single Family Residence
Listing Status Sold
Purchase Type For Sale
Square Footage 2,311 sqft
Price per Sqft $356
Subdivision Bear Hill
MLS Listing ID 72330793
Sold Date 07/23/18
Style Colonial
Bedrooms 4
Full Baths 3
Half Baths 1
HOA Y/N false
Year Built 1928
Annual Tax Amount $7,489
Tax Year 2018
Lot Size 0.330 Acres
Acres 0.33
Property Description
OPEN HOUSE THURS 5-7PM, SAT&SUN 12-2PM. LOCATION..LOCATION..One of Stoneham's top neighborhoods! PRISTINE CONDITION MOVE RIGHT IN TO THIS COMPLETELY UPDATED COLONIAL. The UPDATED WHITE eat-in kitchen w/Gas is front to back w/GRANITE has access out to deck & private yard. The Kitchen is open to the 1st Floor Family RM w/gas fireplace is surrounded by all windows. The oversized Dining RM has FRENCH DOORS & detail moldings w/a built-in china cabinet. Three bedrooms upstairs w/two full bathrooms. The Masterbedroom suite w/CUSTOM WALK-IN CLOSET ADDITION w/pocket door & FULL BATH w/an oversized shower is a dream. The lower level consists of four rooms which is bright&white w/full sliders out to the yard. The 4th bedroom w/custom detailed cabinetry w/a full WHITE MARBLE bathroom w/a oversized shower. The Family RM w/custom cabinetry w/WHITE MARBLE countertops is all open to The White/Grey Counter tops w/custom cabinetry w/a Sink&Refrigerator makes an IDEAL IN-LAW-SUITE....AU PAIR SUITE ...
Location
State MA
County Middlesex
Zoning Residentia
Direction Main St. to Elm St. to High St., right on Washington and left on Keene.
Rooms
Family Room Closet/Cabinets - Custom Built, Flooring - Hardwood, French Doors, Open Floorplan, Remodeled
Basement Full, Finished, Walk-Out Access, Sump Pump
Primary Bedroom Level Second
Dining Room Closet/Cabinets - Custom Built, Flooring - Hardwood, Open Floorplan
Kitchen Bathroom - Half, Closet, Closet/Cabinets - Custom Built, Flooring - Hardwood, Dining Area, Pantry, Countertops - Stone/Granite/Solid, Countertops - Upgraded, Cabinets - Upgraded, Deck - Exterior, Exterior Access, Open Floorplan, Recessed Lighting, Remodeled, Stainless Steel Appliances
Interior
Interior Features Closet - Walk-in, Closet, Closet/Cabinets - Custom Built, Countertops - Stone/Granite/Solid, Cabinets - Upgraded, Open Floor Plan, Recessed Lighting, Slider, Pantry, Bathroom - Full, Bathroom - Tiled With Shower Stall, Countertops - Upgraded, Entrance Foyer, Play Room, 3/4 Bath
Heating Forced Air, Electric Baseboard, Natural Gas
Cooling Central Air
Flooring Tile, Carpet, Marble, Hardwood, Engineered Hardwood, Flooring - Hardwood, Flooring - Wall to Wall Carpet, Flooring - Stone/Ceramic Tile, Flooring - Marble
Fireplaces Number 1
Fireplaces Type Family Room
Appliance Range, Dishwasher, Disposal, Microwave, Refrigerator, Washer, Dryer, Stainless Steel Appliance(s), Gas Water Heater, Tank Water Heater, Utility Connections for Gas Range, Utility Connections for Electric Oven, Utility Connections for Electric Dryer
Laundry Closet - Linen, Flooring - Wood, Cabinets - Upgraded, Electric Dryer Hookup, Exterior Access, Remodeled, Washer Hookup, In Basement
Exterior
Exterior Feature Rain Gutters
Garage Spaces 1.0
Community Features Public Transportation, Shopping, Golf, Highway Access, Public School
Utilities Available for Gas Range, for Electric Oven, for Electric Dryer
Roof Type Shingle
Total Parking Spaces 2
Garage Yes
Building
Lot Description Level
Foundation Stone
Sewer Public Sewer
Water Public
Others
Senior Community false
Read Less
Bought with Hillary Swenson Corner • Century 21 Commonwealth
GET MORE INFORMATION




