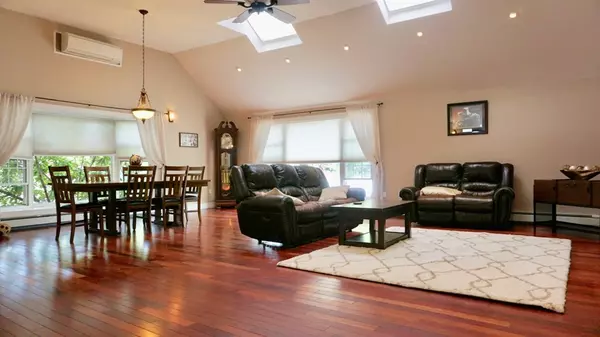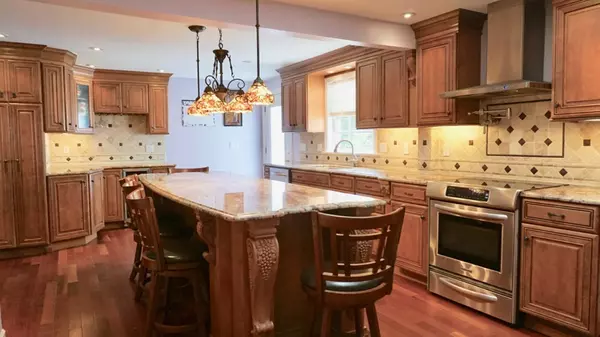For more information regarding the value of a property, please contact us for a free consultation.
387 High Plain Walpole, MA 02081
Want to know what your home might be worth? Contact us for a FREE valuation!

Our team is ready to help you sell your home for the highest possible price ASAP
Key Details
Sold Price $579,000
Property Type Single Family Home
Sub Type Single Family Residence
Listing Status Sold
Purchase Type For Sale
Square Footage 2,922 sqft
Price per Sqft $198
MLS Listing ID 72330034
Sold Date 07/24/18
Style Cape
Bedrooms 4
Full Baths 3
Year Built 1955
Annual Tax Amount $6,648
Tax Year 2018
Lot Size 0.490 Acres
Acres 0.49
Property Description
FULLY LOADED! WOW factors and amenities in this expanded cape featuring an open 720 sqft dining and family room combo with recessed lights, cathedral ceiling, and a balanced blend of natural light. Fully renovated granite and stainless kitchen with skylight and recessed lights, wine chiller, and an oversized island/breakfast bar. Three to four bedrooms on the main level including the master suite which has his and her closets, double vanity bathroom and jacuzzi tub. Additional features include 4-5 bedrooms, 3 full baths, ductless AC through out the house, massive full size basement, oversized wrap around patio and a fully fenced in private back yard. Corner half acre lot to a peaceful side street, super convenient to major highways and routes, minutes to the center of town and commuter rail, walking distance to shopping and elementary school. Roof is only 12 yrs young & gas boiler 14, Showings begin Sunday at the open house 12-2. MUST SEE!
Location
State MA
County Norfolk
Zoning RES
Direction Rt. 1 or 1a to High Plain (High plain is rt. 27. )
Rooms
Family Room Cathedral Ceiling(s), Ceiling Fan(s), Flooring - Hardwood, Open Floorplan, Recessed Lighting
Basement Full
Primary Bedroom Level Main
Dining Room Cathedral Ceiling(s), Flooring - Hardwood, Open Floorplan, Recessed Lighting
Kitchen Flooring - Hardwood, Countertops - Stone/Granite/Solid, Kitchen Island, Breakfast Bar / Nook, Cabinets - Upgraded, Recessed Lighting, Stainless Steel Appliances, Wine Chiller
Interior
Interior Features Office, Exercise Room, Central Vacuum
Heating Baseboard, Natural Gas
Cooling Wall Unit(s)
Flooring Marble, Hardwood, Flooring - Hardwood
Fireplaces Number 1
Fireplaces Type Living Room
Appliance Range, Dishwasher, Disposal, Microwave, Wine Refrigerator, Vacuum System, Range Hood, Gas Water Heater, Utility Connections for Gas Range, Utility Connections for Gas Dryer
Laundry In Basement, Washer Hookup
Exterior
Exterior Feature Storage, Garden
Fence Fenced/Enclosed, Fenced
Community Features Public Transportation, Shopping, Park, Walk/Jog Trails, Golf, Highway Access, Public School, T-Station
Utilities Available for Gas Range, for Gas Dryer, Washer Hookup
Roof Type Shingle
Total Parking Spaces 5
Garage No
Building
Lot Description Corner Lot, Cleared, Level
Foundation Concrete Perimeter
Sewer Public Sewer
Water Public
Architectural Style Cape
Read Less
Bought with Amna Saeed Kothe • Keller Williams Realty
GET MORE INFORMATION



