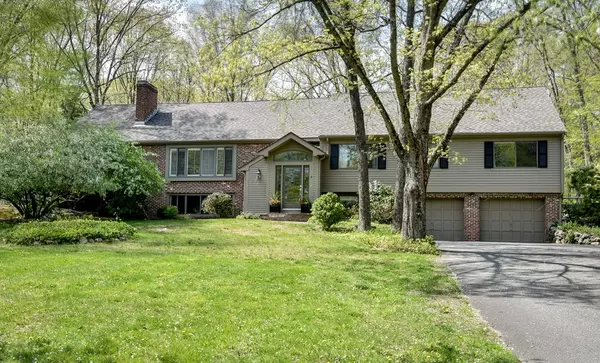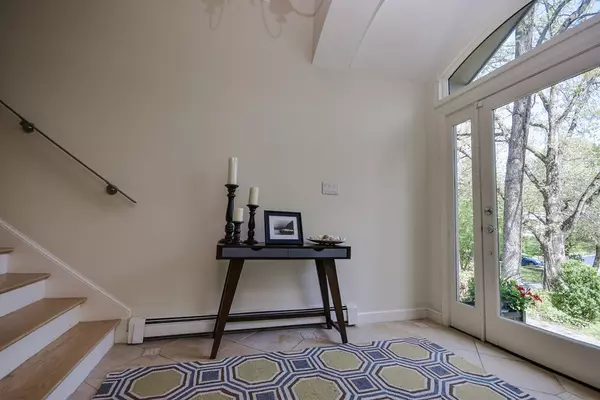For more information regarding the value of a property, please contact us for a free consultation.
9 Wood Rd Sherborn, MA 01770
Want to know what your home might be worth? Contact us for a FREE valuation!

Our team is ready to help you sell your home for the highest possible price ASAP
Key Details
Sold Price $965,000
Property Type Single Family Home
Sub Type Single Family Residence
Listing Status Sold
Purchase Type For Sale
Square Footage 3,803 sqft
Price per Sqft $253
MLS Listing ID 72330033
Sold Date 07/10/18
Style Contemporary
Bedrooms 4
Full Baths 3
Half Baths 1
Year Built 1968
Annual Tax Amount $17,313
Tax Year 2017
Lot Size 2.710 Acres
Acres 2.71
Property Description
Absolutely stunning, open sun filled spaces throughout, this home brings the outside in, with wonderful views from every room. There are gleaming hardwood floors, vaulted ceilings, skylights, updated kitchen and baths and separate office/guest room wing with private bath. Versatile floor plan perfect for in law arrangement, au pair or extended family visits. There are several inviting exterior decks and patios with access from dining room, family room, kitchen and master bedroom. Banquet sized dining room, fireplaced living room, huge kitchen loaded with cabinets, center island, breakfast area and cathedral ceiling family room with walls of glass, provides plenty of space for family gatherings.The lower level includes playroom, exercise room with sauna, office and full bath. Sited on 2.71 acres of beautifully landscaped grounds, play space and in ground pool. All located in a very desirable cul de sac neighborhood! A real departure from the ordinary!!
Location
State MA
County Middlesex
Zoning RB
Direction Page Farm to Wood Road
Rooms
Family Room Cathedral Ceiling(s), Flooring - Hardwood, Balcony / Deck
Basement Full, Finished, Interior Entry, Radon Remediation System
Primary Bedroom Level First
Dining Room Flooring - Hardwood, Balcony / Deck
Kitchen Skylight, Cathedral Ceiling(s), Flooring - Stone/Ceramic Tile, Dining Area, Countertops - Stone/Granite/Solid, Kitchen Island
Interior
Interior Features Steam / Sauna, Bathroom - Full, Exercise Room, Play Room, Office, Bathroom, Sauna/Steam/Hot Tub
Heating Baseboard, Natural Gas, Fireplace
Cooling Central Air
Flooring Tile, Hardwood
Fireplaces Number 2
Fireplaces Type Living Room
Appliance Oven, Dishwasher, Countertop Range, Refrigerator, Washer, Dryer, Gas Water Heater, Utility Connections for Electric Range, Utility Connections for Electric Oven
Laundry In Basement, Washer Hookup
Exterior
Exterior Feature Rain Gutters, Storage, Professional Landscaping, Sprinkler System
Garage Spaces 2.0
Fence Fenced/Enclosed, Fenced
Pool In Ground
Community Features Walk/Jog Trails, Conservation Area
Utilities Available for Electric Range, for Electric Oven, Washer Hookup
Waterfront Description Beach Front, Lake/Pond, Beach Ownership(Public)
Roof Type Shingle
Total Parking Spaces 6
Garage Yes
Private Pool true
Building
Lot Description Wooded
Foundation Concrete Perimeter
Sewer Private Sewer
Water Private
Schools
Elementary Schools Pine Hill
Middle Schools Dover Sherborn
High Schools Dover Sherborn
Others
Senior Community false
Read Less
Bought with Jane Di Cristina • Concierge Real Estate, LLC
GET MORE INFORMATION



