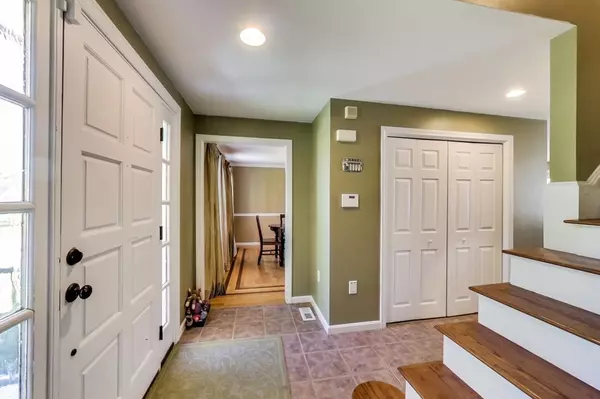For more information regarding the value of a property, please contact us for a free consultation.
5 Austin Ln Newbury, MA 01922
Want to know what your home might be worth? Contact us for a FREE valuation!

Our team is ready to help you sell your home for the highest possible price ASAP
Key Details
Sold Price $613,900
Property Type Single Family Home
Sub Type Single Family Residence
Listing Status Sold
Purchase Type For Sale
Square Footage 3,223 sqft
Price per Sqft $190
MLS Listing ID 72329732
Sold Date 09/20/18
Style Colonial
Bedrooms 3
Full Baths 2
Half Baths 1
Year Built 1998
Annual Tax Amount $5,792
Tax Year 2018
Lot Size 0.930 Acres
Acres 0.93
Property Description
A rare find in Byfield. Beautiful 3 bedroom, 2.5 bath Colonial home located in a gorgeous cul-de-sac neighbor.. This home boasts an eat in kitchen with white shaker cabinets and stainless steel appliances, formal dining room with chair rail molding and crown molding . Living room has vaulted cathedral ceiling with gas fireplace. Home office with custom built-ins. Enjoy your coffee in the atrium with cathedral ceiling overlooking the private beautiful landscaped lawn with sprinkler system abutting the Martin Burns conservation land. Master bedroom offers crown molding, custom built-in closet organizers and Jacuzzi tub. Walk up to the finished attic which makes for a great guest suite. Central air, Central Vac, Generator, Security System and water purification system. Minutes to major roadways making it an easy commute to Boston, NH or Maine. Home Sale Contingency. This property is available for viewing.
Location
State MA
County Essex
Area Byfield
Zoning AR4
Direction Route 95 to Exit 55 Central Street to Orchard Street to Austin Lane.
Rooms
Basement Full, Garage Access
Primary Bedroom Level Second
Dining Room Flooring - Wood, Chair Rail
Kitchen Flooring - Wood, Pantry, Countertops - Stone/Granite/Solid, French Doors, Kitchen Island, Cabinets - Upgraded, Recessed Lighting, Stainless Steel Appliances
Interior
Interior Features Closet/Cabinets - Custom Built, Dining Area, Home Office, Sun Room, Loft, Central Vacuum
Heating Forced Air, Oil
Cooling Central Air, None
Flooring Tile, Carpet, Hardwood, Flooring - Wood
Fireplaces Number 1
Fireplaces Type Living Room
Appliance Range, Dishwasher, Microwave, Refrigerator, Utility Connections for Gas Range
Exterior
Exterior Feature Sprinkler System
Garage Spaces 2.0
Fence Invisible
Community Features Walk/Jog Trails, Highway Access, Public School, T-Station
Utilities Available for Gas Range
Roof Type Shingle
Total Parking Spaces 4
Garage Yes
Building
Lot Description Gentle Sloping, Level
Foundation Concrete Perimeter
Sewer Private Sewer
Water Private
Schools
Elementary Schools Newbury
Middle Schools Triton Middle
High Schools Triton High
Others
Senior Community false
Read Less
Bought with The Seal The Deal Team • EXIT Realty Group
GET MORE INFORMATION



