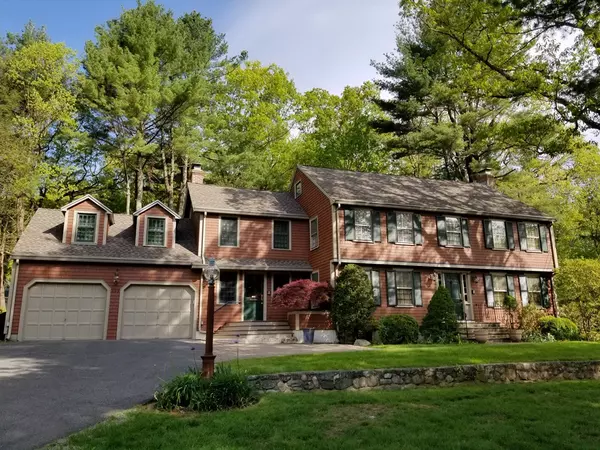For more information regarding the value of a property, please contact us for a free consultation.
133 Richardson Dr Needham, MA 02492
Want to know what your home might be worth? Contact us for a FREE valuation!

Our team is ready to help you sell your home for the highest possible price ASAP
Key Details
Sold Price $1,580,000
Property Type Single Family Home
Sub Type Single Family Residence
Listing Status Sold
Purchase Type For Sale
Square Footage 4,389 sqft
Price per Sqft $359
MLS Listing ID 72329024
Sold Date 08/16/18
Style Garrison
Bedrooms 4
Full Baths 3
Half Baths 1
Year Built 1963
Annual Tax Amount $17,424
Tax Year 2018
Lot Size 1.000 Acres
Acres 1.0
Property Description
Attention ! All buyers who do not want to see the same cookie cutter houses.This BEAUTIFUL colonial was custom designed & finished by the area's top architect & designers.Incredible attention to detail w/ custom mill work, vaulted fam room & kitchen ceilings, The 1st floor has AMAZING room sizes with gas fire placed front to back living room,chef's eat in kitchen,gorgeous formal dining room & front to back great room w/wood burning FP, & windows galore. It is flanked by a private office and expansive deck. The second floor boasts a gorgeous 3 room master suite with awesome closet and custom tiled bath with dual sinks,Jacuzzi & double shower with bench (all three rooms individually heated) & balcony! There is a 2nd en suite bedroom, two more guest bedrooms & beautifully tiled bath. The lower level has a great finished playroom and amazing storage, laundry and direct stairs to main house and garage! All this is sited on a private acre lot at the end of cul de sac. Step out of the box!
Location
State MA
County Norfolk
Zoning SRA
Direction High Rock street to Richardson
Rooms
Family Room Cathedral Ceiling(s), Flooring - Hardwood
Basement Full, Partially Finished, Interior Entry, Garage Access
Primary Bedroom Level Second
Dining Room Flooring - Hardwood
Kitchen Closet/Cabinets - Custom Built, Flooring - Stone/Ceramic Tile, Window(s) - Bay/Bow/Box, Dining Area, Countertops - Stone/Granite/Solid, Countertops - Upgraded, Kitchen Island, Cabinets - Upgraded, Recessed Lighting
Interior
Interior Features Office, Play Room, Central Vacuum, Wired for Sound
Heating Baseboard, Natural Gas, Fireplace
Cooling Central Air
Flooring Tile, Hardwood, Flooring - Hardwood
Fireplaces Number 3
Fireplaces Type Family Room, Living Room
Laundry In Basement
Exterior
Exterior Feature Rain Gutters, Professional Landscaping, Sprinkler System, Decorative Lighting, Other
Garage Spaces 2.0
Community Features Shopping, Pool, Tennis Court(s), Park, Walk/Jog Trails, Stable(s), Golf, Medical Facility, Bike Path, Highway Access, House of Worship, Private School, Public School, T-Station, University, Sidewalks
Roof Type Shingle
Total Parking Spaces 6
Garage Yes
Building
Lot Description Cleared
Foundation Concrete Perimeter
Sewer Public Sewer
Water Public
Schools
Elementary Schools Newman
Middle Schools Hirok/Pollard
High Schools Needham High
Others
Acceptable Financing Contract
Listing Terms Contract
Read Less
Bought with Amy Gworek • William Raveis R.E. & Home Services
GET MORE INFORMATION




