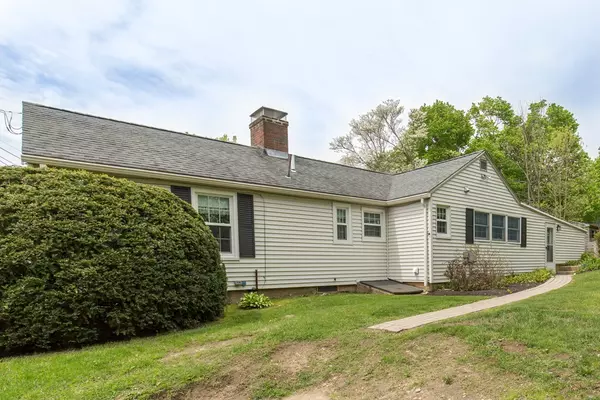For more information regarding the value of a property, please contact us for a free consultation.
466 Main St West Newbury, MA 01985
Want to know what your home might be worth? Contact us for a FREE valuation!

Our team is ready to help you sell your home for the highest possible price ASAP
Key Details
Sold Price $330,000
Property Type Single Family Home
Sub Type Single Family Residence
Listing Status Sold
Purchase Type For Sale
Square Footage 1,206 sqft
Price per Sqft $273
MLS Listing ID 72328726
Sold Date 07/30/18
Style Ranch
Bedrooms 2
Full Baths 1
HOA Y/N false
Year Built 1938
Annual Tax Amount $4,128
Tax Year 2018
Lot Size 9,147 Sqft
Acres 0.21
Property Description
Downsizers & 1st time home buyers! Charming condo alternative bungalow style 2 bedroom ranch home (3 bedroom septic) w/ large, flat, partially fenced, manageable back & side yards. Enjoy screened in back yard gazebo on those hot summer afternoons/evenings. Open concept living, dining and kitchen with warm, gleaming wood floors, built-ins, bookcases, walk-in custom pantry, 1st floor laundry. Bedrooms are located on either side of the living space offering privacy. Sunny, bright Kitchen features island, recessed lighting, gleaming pine butcher block counter tops & white appliances. Live in the beautiful country side of West Newbury while not far from route 95/495 highways, bus & commuter rail, Newburyport's Historic Seaport, beaches of Plum Island & shopping & beaches in NH. So close to the Merrimack river & the public boat launch, library and training field. Highest/Best offers due Tues 5/22 4pm.
Location
State MA
County Essex
Zoning RC
Direction Exit 57 off of 95, West on Storey Ave which turns into Main St which is also rte 113
Rooms
Basement Partial, Interior Entry, Bulkhead, Sump Pump, Concrete
Primary Bedroom Level Main
Dining Room Closet/Cabinets - Custom Built, Flooring - Hardwood, Exterior Access, Open Floorplan
Kitchen Closet/Cabinets - Custom Built, Flooring - Hardwood, Kitchen Island, Dryer Hookup - Electric, Recessed Lighting, Washer Hookup
Interior
Heating Forced Air, Oil, Electric
Cooling None
Flooring Wood, Tile, Carpet
Appliance Range, Dishwasher, Refrigerator, Washer, Dryer, Electric Water Heater, Utility Connections for Electric Range, Utility Connections for Electric Dryer
Laundry Laundry Closet, Electric Dryer Hookup, Washer Hookup, First Floor
Exterior
Exterior Feature Rain Gutters, Storage
Fence Fenced
Community Features Public Transportation, Shopping, Walk/Jog Trails, Stable(s), Conservation Area, Public School, Sidewalks
Utilities Available for Electric Range, for Electric Dryer, Washer Hookup
View Y/N Yes
View Scenic View(s)
Roof Type Shingle
Total Parking Spaces 4
Garage No
Building
Lot Description Gentle Sloping, Level
Foundation Block
Sewer Private Sewer
Water Public
Schools
Elementary Schools Page
Middle Schools Pentucket
High Schools Pentucket
Others
Acceptable Financing Contract
Listing Terms Contract
Read Less
Bought with Daniel Diodati • Coco, Early & Associates The Olivares and Molina Division
GET MORE INFORMATION



