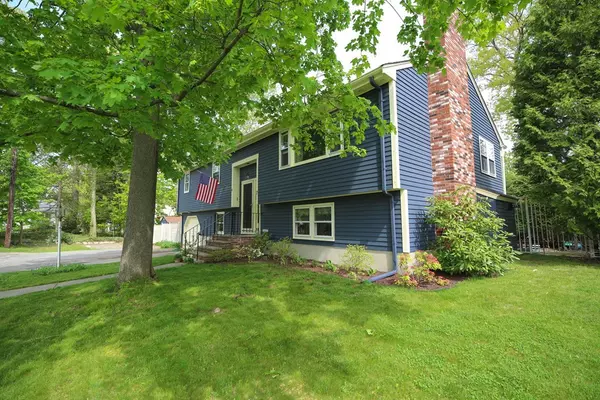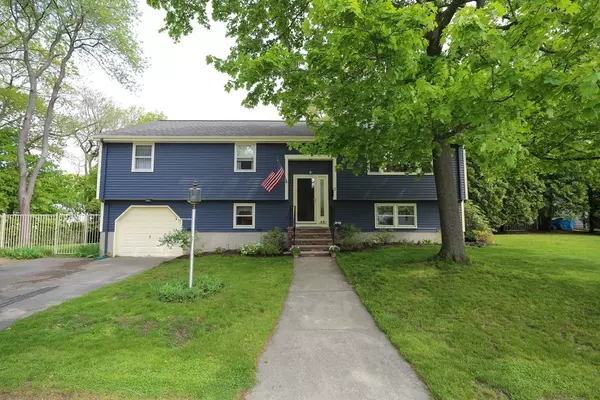For more information regarding the value of a property, please contact us for a free consultation.
7 Nina Street Stoneham, MA 02180
Want to know what your home might be worth? Contact us for a FREE valuation!

Our team is ready to help you sell your home for the highest possible price ASAP
Key Details
Sold Price $710,000
Property Type Single Family Home
Sub Type Single Family Residence
Listing Status Sold
Purchase Type For Sale
Square Footage 2,386 sqft
Price per Sqft $297
MLS Listing ID 72328275
Sold Date 08/14/18
Bedrooms 3
Full Baths 3
Year Built 1984
Annual Tax Amount $6,984
Tax Year 2018
Lot Size 0.330 Acres
Acres 0.33
Property Description
On this tree-lined, dead end street sits your private oasis. Well maintained and cared for home both inside and out. Enter this split entry home and emerge yourself into a spacious living room with hard wood floors and fireplace. Open floor plan leads into a diningroom/ kitchen combo with hardwood floors, fully applianced stainless steel updated kitchen, granite countertops, center island and updated cherry cabinetry. A spacious master bedroom with master bathroom, two additional spacious bedrooms and another full bathroom complete the main level. On the lower level, enter not one, but two sprawling open concept bonus rooms that lead to a private glass solarium that overlooks your backyard oasis. Additional office space and another full bathroom complete the lower level. Backyard includes an in-ground gunite pool and patio area perfect for entertaining and a completely separate fenced in yard space. Ample parking for 7 cars. Come and see all that this property has to offer
Location
State MA
County Middlesex
Zoning RA0
Direction Franklin Street to Isabella left onto Nina Street
Rooms
Family Room Closet, Flooring - Wall to Wall Carpet
Basement Full, Finished, Walk-Out Access, Interior Entry, Garage Access
Primary Bedroom Level Main
Dining Room Flooring - Hardwood
Kitchen Flooring - Hardwood, Countertops - Stone/Granite/Solid, Kitchen Island, Cabinets - Upgraded, Remodeled, Stainless Steel Appliances
Interior
Interior Features Recessed Lighting, Home Office, Media Room, Wired for Sound
Heating Baseboard, Natural Gas
Cooling Central Air
Flooring Tile, Laminate, Hardwood, Flooring - Wall to Wall Carpet, Flooring - Stone/Ceramic Tile
Fireplaces Number 1
Fireplaces Type Wood / Coal / Pellet Stove
Appliance Range, Disposal, Microwave, Washer, Dryer, ENERGY STAR Qualified Refrigerator, ENERGY STAR Qualified Dishwasher, Gas Water Heater, Utility Connections for Electric Range, Utility Connections for Gas Dryer
Laundry Flooring - Stone/Ceramic Tile, Electric Dryer Hookup, In Basement
Exterior
Exterior Feature Storage
Garage Spaces 1.0
Fence Fenced/Enclosed, Fenced
Pool In Ground
Community Features Public Transportation, Shopping, Conservation Area, Public School
Utilities Available for Electric Range, for Gas Dryer
Roof Type Shingle
Total Parking Spaces 6
Garage Yes
Private Pool true
Building
Lot Description Cleared, Level
Foundation Concrete Perimeter
Sewer Public Sewer
Water Public
Schools
Elementary Schools Colonial Park
Others
Senior Community false
Acceptable Financing Contract
Listing Terms Contract
Read Less
Bought with Christina Guibas • Coldwell Banker Residential Brokerage - Arlington
GET MORE INFORMATION




