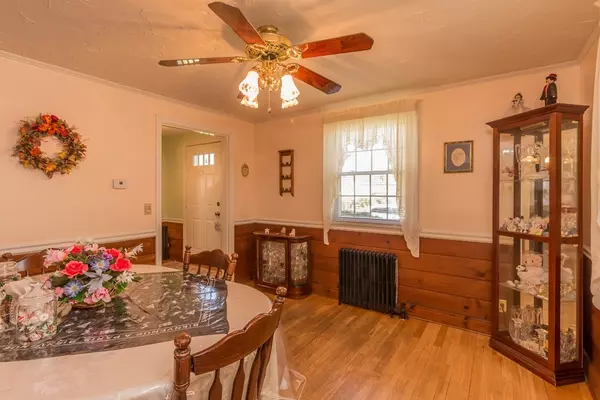For more information regarding the value of a property, please contact us for a free consultation.
205 Chapel Street Gardner, MA 01440
Want to know what your home might be worth? Contact us for a FREE valuation!

Our team is ready to help you sell your home for the highest possible price ASAP
Key Details
Sold Price $243,400
Property Type Single Family Home
Sub Type Single Family Residence
Listing Status Sold
Purchase Type For Sale
Square Footage 1,742 sqft
Price per Sqft $139
MLS Listing ID 72327997
Sold Date 08/10/18
Style Cape
Bedrooms 3
Full Baths 1
Half Baths 1
Year Built 1954
Annual Tax Amount $4,378
Tax Year 2018
Lot Size 0.870 Acres
Acres 0.87
Property Description
Quintessential New England! This adorable cape is so inviting from the moment you walk through the door. First floor has open front to back kitchen/dining rooms, cozy fireplaced living room, light-filled family room with french doors and a half bath. Second floor has three spacious bedrooms and a full bath. Some of the extras include 1 car attached garage and spacious breezeway as well as solar panels with an 18 year lease left with no monthly payment. Solar company happy to continue with new owner or remove panels. All situated on a dead end road but close to area amenities, schools and major routes. Must see this one!
Location
State MA
County Worcester
Zoning res
Direction Pearl Street to Chapel Street
Rooms
Family Room Flooring - Wall to Wall Carpet, French Doors
Basement Full, Walk-Out Access, Interior Entry, Sump Pump, Concrete, Unfinished
Primary Bedroom Level Second
Dining Room Ceiling Fan(s), Flooring - Hardwood, Open Floorplan
Kitchen Flooring - Vinyl
Interior
Heating Steam, Oil
Cooling None
Flooring Wood, Tile, Vinyl, Carpet
Fireplaces Number 1
Fireplaces Type Living Room
Appliance Dishwasher, Oil Water Heater, Tank Water Heater, Utility Connections for Electric Range, Utility Connections for Electric Dryer
Laundry In Basement, Washer Hookup
Exterior
Exterior Feature Rain Gutters
Garage Spaces 1.0
Community Features Shopping, Pool, Park, Walk/Jog Trails, Golf, Medical Facility, Laundromat, Bike Path, Highway Access, House of Worship, Private School, Public School, University
Utilities Available for Electric Range, for Electric Dryer, Washer Hookup
Roof Type Shingle
Total Parking Spaces 4
Garage Yes
Building
Lot Description Wooded, Level
Foundation Concrete Perimeter
Sewer Private Sewer
Water Public
Read Less
Bought with Donald Vaillancourt • EXIT New Options Real Estate
GET MORE INFORMATION



