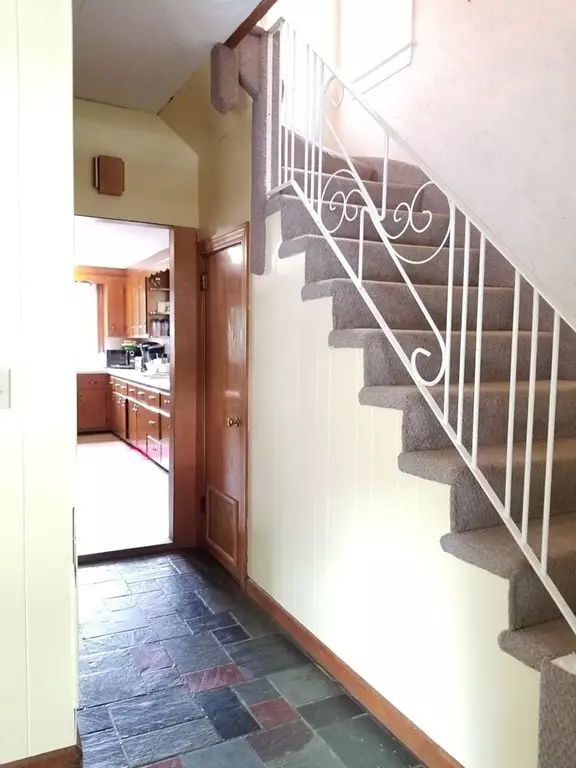For more information regarding the value of a property, please contact us for a free consultation.
15 Spruce Street Malden, MA 02148
Want to know what your home might be worth? Contact us for a FREE valuation!

Our team is ready to help you sell your home for the highest possible price ASAP
Key Details
Sold Price $520,000
Property Type Single Family Home
Sub Type Single Family Residence
Listing Status Sold
Purchase Type For Sale
Square Footage 1,638 sqft
Price per Sqft $317
Subdivision Nbhd
MLS Listing ID 72327992
Sold Date 07/09/18
Style Colonial
Bedrooms 5
Full Baths 2
HOA Y/N false
Year Built 1900
Annual Tax Amount $5,548
Tax Year 2018
Lot Size 4,791 Sqft
Acres 0.11
Property Description
Not only a terrific Maplewood locale, but also a wonderful solid family home. A short stroll to public transportation, a quick ride to major routes, shopping,the beach and Boston. The first floor offers large spacious rooms,, while the second and third floors allow lots of space for your large family. Some rooms have exposed hardwood floors while others are carpeted, how ever , owner doesn't know whether there is hardwood under the carpet. A flat lush lawn beckons your backyard gatherings and is a great spot for the jungle gym. Currently rented until June 30, 2018. Showings begin at Open House Sunday May 20, 11-12:30.. Offers ,if any, due by 2:00 P M Monday Please allow 24 hours for response.
Location
State MA
County Middlesex
Zoning ResA
Direction Salem Street to Spruce Street
Rooms
Basement Full, Interior Entry, Concrete, Unfinished
Primary Bedroom Level Second
Dining Room Flooring - Wall to Wall Carpet, Window(s) - Picture
Kitchen Dining Area, Gas Stove
Interior
Interior Features Den
Heating Central, Forced Air, Natural Gas
Cooling None
Flooring Vinyl, Carpet, Hardwood, Flooring - Wall to Wall Carpet
Appliance Range, Oven, Dishwasher, Gas Water Heater, Utility Connections for Gas Range, Utility Connections for Gas Oven
Laundry In Basement
Exterior
Community Features Public Transportation, Shopping, Park, Medical Facility, Highway Access, House of Worship, Private School, Public School
Utilities Available for Gas Range, for Gas Oven
Roof Type Shingle
Total Parking Spaces 4
Garage No
Building
Lot Description Level
Foundation Stone
Sewer Public Sewer
Water Public
Schools
Elementary Schools Call Supt..
Middle Schools Call Supt
High Schools Mhs
Others
Acceptable Financing Contract
Listing Terms Contract
Read Less
Bought with Philip W. Hong • Hong Realty Group
GET MORE INFORMATION




