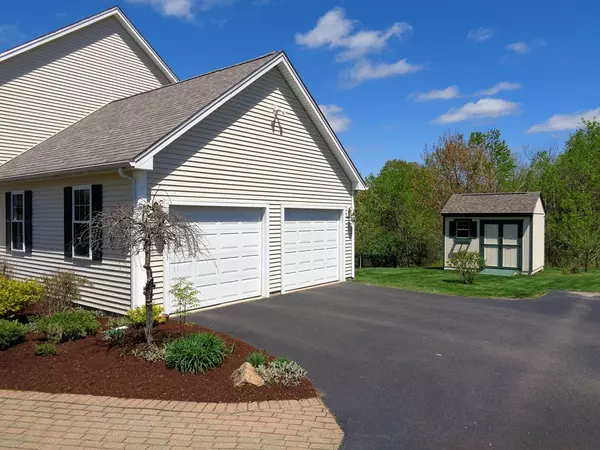For more information regarding the value of a property, please contact us for a free consultation.
7 Brook Hill Rd Sturbridge, MA 01518
Want to know what your home might be worth? Contact us for a FREE valuation!

Our team is ready to help you sell your home for the highest possible price ASAP
Key Details
Sold Price $434,900
Property Type Single Family Home
Sub Type Single Family Residence
Listing Status Sold
Purchase Type For Sale
Square Footage 2,348 sqft
Price per Sqft $185
MLS Listing ID 72326790
Sold Date 07/06/18
Style Colonial
Bedrooms 4
Full Baths 2
Half Baths 1
Year Built 2003
Annual Tax Amount $7,418
Tax Year 2018
Lot Size 0.830 Acres
Acres 0.83
Property Description
This is the prime location you've been waiting for! Brook Hill Road is a prestigious cul-de-sac of beautiful, upscale homes! Fantastic 4 bed, 2.5 bath Colonial includes a serene farmers porch with brick paver walkway to welcome your guests. Sun-filled kitchen includes gleaming hard wood floors, new appliances, 2 pantry closets, recessed lighting, mosaic back splash, Corian counters and granite center island. Family room with vaulted ceilings, palladium window and cozy fireplace with Jotul wood stove. CENTRAL AIR, separate dining room with hard wood floors and crown molding, home office/den with custom built-ins, HW floors and crown molding. Master bedroom includes a private bath with new glass shower and a HUGE walk-in closet with closet system. All 4 bedrooms are on the same floor! New shed, fully fenced yard area and a spacious back entertaining deck. Walk-out daylight basement leads to a private patio with a relaxing hot tub and fruit trees to complete this lovely home!!
Location
State MA
County Worcester
Zoning RR
Direction Rt 148 to Brook Hill Rd.
Rooms
Family Room Wood / Coal / Pellet Stove, Cathedral Ceiling(s), Ceiling Fan(s), Flooring - Wall to Wall Carpet, Cable Hookup, Open Floorplan, Recessed Lighting
Basement Full, Walk-Out Access, Interior Entry, Radon Remediation System, Concrete
Primary Bedroom Level Second
Dining Room Flooring - Hardwood, Recessed Lighting
Kitchen Flooring - Hardwood, Dining Area, Pantry, Countertops - Stone/Granite/Solid, Kitchen Island, Deck - Exterior, Exterior Access, Recessed Lighting, Slider
Interior
Interior Features Cabinets - Upgraded, Office
Heating Forced Air, Oil
Cooling Central Air
Flooring Wood, Tile, Carpet, Flooring - Hardwood
Fireplaces Number 1
Fireplaces Type Family Room
Appliance Range, Dishwasher, Microwave, Refrigerator, Washer, Dryer, Oil Water Heater, Tank Water Heater, Utility Connections for Electric Range, Utility Connections for Electric Dryer
Laundry Flooring - Stone/Ceramic Tile, Electric Dryer Hookup, Washer Hookup, First Floor
Exterior
Exterior Feature Rain Gutters, Storage, Fruit Trees, Garden
Garage Spaces 2.0
Fence Fenced/Enclosed, Fenced
Community Features Pool, Walk/Jog Trails, Laundromat, Bike Path, Conservation Area, Highway Access
Utilities Available for Electric Range, for Electric Dryer, Washer Hookup
Roof Type Shingle
Total Parking Spaces 6
Garage Yes
Building
Lot Description Cul-De-Sac, Easements, Level
Foundation Concrete Perimeter
Sewer Public Sewer
Water Public
Architectural Style Colonial
Schools
Elementary Schools Burgess
Middle Schools Tantasqua Jh
High Schools Tantasqua Hs
Others
Senior Community false
Read Less
Bought with Karen Russo • Coldwell Banker Residential Brokerage - Worcester - Park Ave.
GET MORE INFORMATION



