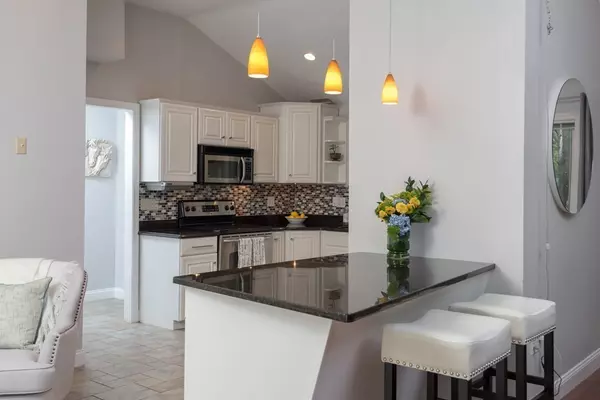For more information regarding the value of a property, please contact us for a free consultation.
52 Elm St Hingham, MA 02043
Want to know what your home might be worth? Contact us for a FREE valuation!

Our team is ready to help you sell your home for the highest possible price ASAP
Key Details
Sold Price $925,000
Property Type Single Family Home
Sub Type Single Family Residence
Listing Status Sold
Purchase Type For Sale
Square Footage 2,418 sqft
Price per Sqft $382
Subdivision Hingham Square
MLS Listing ID 72324870
Sold Date 11/15/18
Style Colonial
Bedrooms 4
Full Baths 2
Half Baths 1
HOA Y/N false
Year Built 1920
Annual Tax Amount $10,549
Tax Year 2018
Lot Size 0.330 Acres
Acres 0.33
Property Description
NEW PRICE and GREAT VALUE! Tastefully updated colonial in Hingham Square! Rarely does a home in this location come on the market with so many desirable features. This home has been transformed to today's lifestyle with farmer's porch on the front entry and an open concept kitchen/dining/living room with gas fireplace. Main floor also features a walk in pantry and powder room. There is a versatile floor plan as seller's 4th bedroom can easily convert to family room if desired. Upper floor includes a master suite with its own bath and walk in closet as well as 2 additional bedrooms, family bath and laundry room. 2 car attached heated garage (rare in this part of town), central air, large expansive deck and town sewer/water. Walk to restaurants, shops, movie theater. Top rated Hingham Schools. Train 1 mile from home, commuter boat 1.5 miles. Enjoy urban amenities in Hingham!
Location
State MA
County Plymouth
Zoning Res
Direction Main to Central Street to Elm St
Rooms
Basement Full, Walk-Out Access, Interior Entry
Primary Bedroom Level Third
Dining Room Flooring - Hardwood
Kitchen Cathedral Ceiling(s), Flooring - Stone/Ceramic Tile, Dining Area, Pantry, Countertops - Stone/Granite/Solid, Breakfast Bar / Nook, Cabinets - Upgraded, Open Floorplan, Recessed Lighting, Stainless Steel Appliances
Interior
Interior Features Mud Room
Heating Baseboard, Oil
Cooling Central Air
Flooring Wood, Tile, Carpet, Flooring - Stone/Ceramic Tile
Fireplaces Number 1
Appliance Range, Dishwasher, Disposal, Microwave, Refrigerator, Washer, Dryer, Range Hood, Electric Water Heater, Utility Connections for Electric Range, Utility Connections for Electric Dryer
Laundry Laundry Closet, Flooring - Stone/Ceramic Tile, Third Floor
Exterior
Exterior Feature Storage
Garage Spaces 2.0
Fence Fenced
Community Features Public Transportation, Shopping, Pool, Tennis Court(s), Park, Walk/Jog Trails, Stable(s), Golf, Medical Facility, Laundromat, Bike Path, Conservation Area, Highway Access, House of Worship, Marina, Private School, Public School, T-Station
Utilities Available for Electric Range, for Electric Dryer
Waterfront Description Beach Front, Harbor, 1/2 to 1 Mile To Beach, Beach Ownership(Public)
Roof Type Shingle
Total Parking Spaces 6
Garage Yes
Building
Lot Description Easements
Foundation Concrete Perimeter
Sewer Public Sewer
Water Public
Architectural Style Colonial
Schools
Elementary Schools Foster
Middle Schools Hingham Middle
High Schools Hingham High
Read Less
Bought with Katherine Rielly • The Realty Concierge
GET MORE INFORMATION



