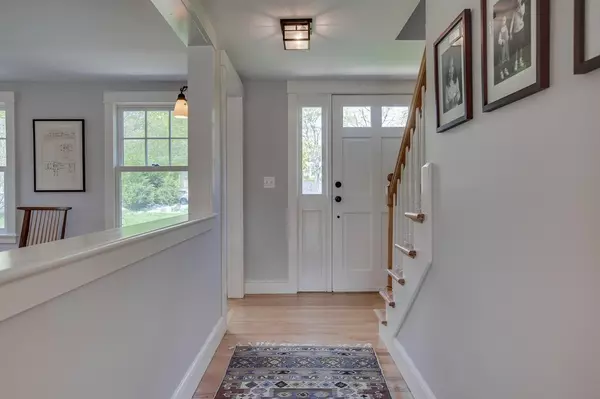For more information regarding the value of a property, please contact us for a free consultation.
15 Parker St Newbury, MA 01951
Want to know what your home might be worth? Contact us for a FREE valuation!

Our team is ready to help you sell your home for the highest possible price ASAP
Key Details
Sold Price $840,000
Property Type Single Family Home
Sub Type Single Family Residence
Listing Status Sold
Purchase Type For Sale
Square Footage 2,818 sqft
Price per Sqft $298
Subdivision Upper Green
MLS Listing ID 72324730
Sold Date 07/31/18
Style Cape
Bedrooms 3
Full Baths 2
Half Baths 1
HOA Y/N false
Year Built 1988
Annual Tax Amount $5,750
Tax Year 2018
Lot Size 0.950 Acres
Acres 0.95
Property Description
THIS IS THE ONE YOU'VE BEEN WAITING FOR! This completely renovated, picture perfect Cape in Newbury's most sought after location, on the edge of Newbury's Upper Green and a stone's throw to the Nbpt line, commuter rail & rail trail, offers everything you've been looking for and then some! Fully renovated and enjoyed by owner/master builder/architect with only the finest products and finish, the home provides an open concept layout, 1st floor master bedroom suite, dream kitchen with gorgeous granite counters & massive custom built island to enjoy casual meals, dreamy mudroom & pantry with slate radiant flooring. The 2nd floor has 2 huge bedrooms and shared full bath. Lower level is home to a spacious family room and laundry room, along with semi-finished workshop. A studio/office over the 2 car garage completes the home. Vacation at home and enjoy the inground pool, fenced in back yard, ipe deck and so much more. OFFERS, IF ANY ARE RECEIVED, WILL BE REVIEWED WED, MAY 16TH AT 5PM
Location
State MA
County Essex
Zoning AR4
Direction High Road to Parker Street or State Street to Parker Street
Rooms
Family Room Closet/Cabinets - Custom Built, Flooring - Wall to Wall Carpet, Cable Hookup, Recessed Lighting
Basement Full, Partially Finished, Interior Entry, Bulkhead, Concrete
Primary Bedroom Level Main
Kitchen Flooring - Hardwood, Dining Area, Balcony / Deck, Countertops - Stone/Granite/Solid, Kitchen Island, Exterior Access, Open Floorplan, Recessed Lighting, Remodeled, Gas Stove
Interior
Interior Features Recessed Lighting, High Speed Internet Hookup, Closet/Cabinets - Custom Built, Cable Hookup, Office, Den, Central Vacuum
Heating Baseboard, Radiant, Natural Gas
Cooling Central Air
Flooring Tile, Carpet, Hardwood, Flooring - Hardwood
Appliance Range, Dishwasher, Refrigerator, Gas Water Heater, Plumbed For Ice Maker, Utility Connections for Gas Range, Utility Connections for Gas Oven, Utility Connections for Electric Dryer
Laundry In Basement, Washer Hookup
Exterior
Exterior Feature Rain Gutters, Storage, Stone Wall
Garage Spaces 2.0
Fence Fenced/Enclosed, Fenced
Pool In Ground
Community Features Public Transportation, Shopping, Tennis Court(s), Park, Walk/Jog Trails, Stable(s), Golf, Medical Facility, Bike Path, Conservation Area, Highway Access, House of Worship, Marina, Private School, Public School, T-Station
Utilities Available for Gas Range, for Gas Oven, for Electric Dryer, Washer Hookup, Icemaker Connection
Waterfront Description Beach Front, Harbor, Ocean, River, 1 to 2 Mile To Beach, Beach Ownership(Public)
View Y/N Yes
View Scenic View(s)
Roof Type Shingle
Total Parking Spaces 10
Garage Yes
Private Pool true
Building
Lot Description Level
Foundation Irregular
Sewer Private Sewer
Water Public
Schools
Elementary Schools Newbury Elem
Middle Schools Triton
High Schools Triton
Others
Senior Community false
Read Less
Bought with The Luchini Homes Group • Keller Williams Realty
GET MORE INFORMATION



