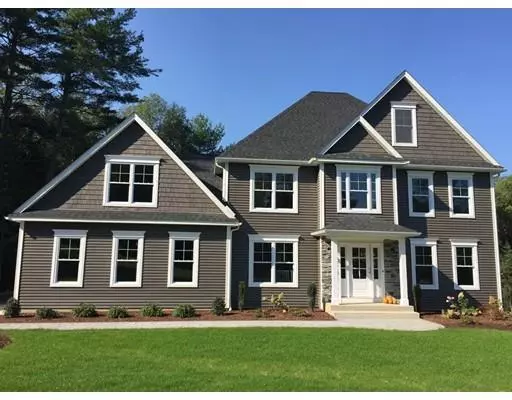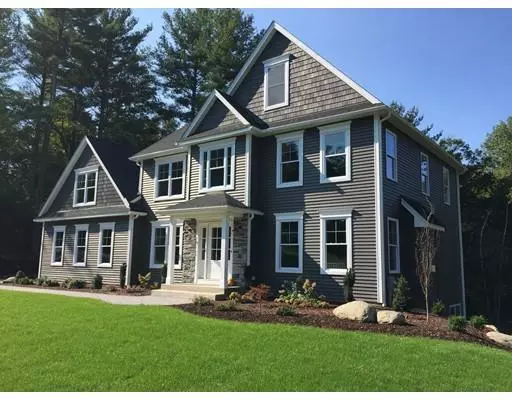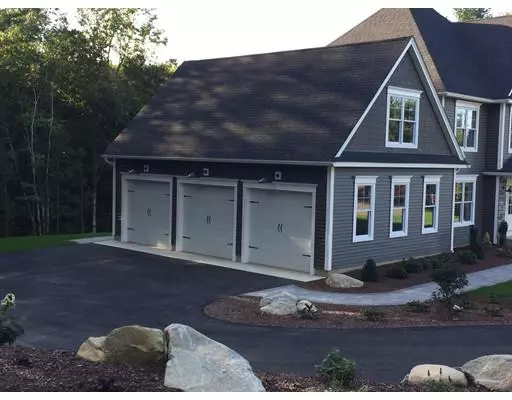For more information regarding the value of a property, please contact us for a free consultation.
7 Squire Drive Wilbraham, MA 01095
Want to know what your home might be worth? Contact us for a FREE valuation!

Our team is ready to help you sell your home for the highest possible price ASAP
Key Details
Sold Price $575,000
Property Type Single Family Home
Sub Type Single Family Residence
Listing Status Sold
Purchase Type For Sale
Square Footage 2,800 sqft
Price per Sqft $205
MLS Listing ID 72322131
Sold Date 08/13/19
Style Colonial
Bedrooms 4
Full Baths 2
Half Baths 1
HOA Y/N false
Year Built 2018
Annual Tax Amount $2,748
Tax Year 2018
Lot Size 1.560 Acres
Acres 1.56
Property Description
Newly constructed home on 1.54 acres with many custom features. Located on a beautifully landscaped cul-de-sac with distant mountain views. Fabulous open concept floor plan with large kitchen island adjacent to the family room. Kitchen has tiled backsplash, under cabinet lighting and granite island with eat-in area. Hardwood and tile floors throughout. Mudroom area with built-in bench, shelves and coat hooks.Second floor bonus room. Master bedroom has large walk-in closet and large bathroom with a custom tiled shower and bathtub. The basement is a walkout with 9' ceilings, a slider and large windows. Rough plumbing is installed for future bath. Front paver walk and rear deck complete this stunning home.
Location
State MA
County Hampden
Zoning R-60
Direction East on Glendale Road, left on to Crane Hill Road, left onto Squire Drive, house is on the left.
Rooms
Basement Full, Partially Finished, Walk-Out Access
Primary Bedroom Level Second
Interior
Heating Central, Forced Air, Propane
Cooling Central Air
Flooring Tile, Hardwood
Fireplaces Number 1
Appliance Range, Dishwasher, Microwave, Refrigerator, Propane Water Heater, Tank Water Heaterless, Plumbed For Ice Maker, Utility Connections for Gas Range, Utility Connections for Electric Range, Utility Connections for Electric Dryer
Laundry Washer Hookup
Exterior
Exterior Feature Professional Landscaping, Sprinkler System
Garage Spaces 3.0
Community Features Shopping, Park, Walk/Jog Trails, Golf, Conservation Area, Highway Access, House of Worship, Private School, Public School
Utilities Available for Gas Range, for Electric Range, for Electric Dryer, Washer Hookup, Icemaker Connection
View Y/N Yes
View Scenic View(s)
Roof Type Shingle
Total Parking Spaces 4
Garage Yes
Building
Lot Description Cul-De-Sac, Wooded, Sloped
Foundation Concrete Perimeter
Sewer Private Sewer
Water Private
Architectural Style Colonial
Read Less
Bought with Nathan Stewart • Coldwell Banker Residential Brokerage - Sturbridge
GET MORE INFORMATION



