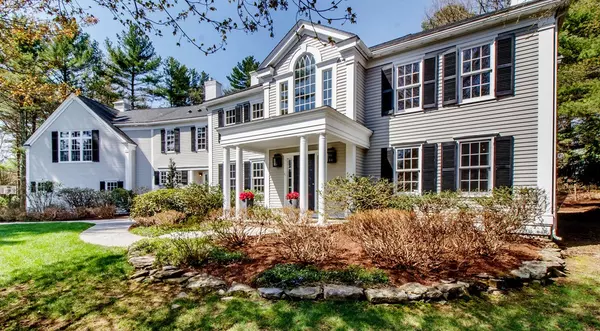For more information regarding the value of a property, please contact us for a free consultation.
42 Delapa Cir Westwood, MA 02090
Want to know what your home might be worth? Contact us for a FREE valuation!

Our team is ready to help you sell your home for the highest possible price ASAP
Key Details
Sold Price $1,650,000
Property Type Single Family Home
Sub Type Single Family Residence
Listing Status Sold
Purchase Type For Sale
Square Footage 5,017 sqft
Price per Sqft $328
Subdivision Dela Park
MLS Listing ID 72319581
Sold Date 07/17/18
Style Colonial
Bedrooms 4
Full Baths 3
Half Baths 1
Year Built 1995
Annual Tax Amount $20,281
Tax Year 2018
Lot Size 1.050 Acres
Acres 1.05
Property Description
Seller will consider offers within the VALUE RANGE of $1,650,000 & $1,750,000. Much admired custom built Georgian Colonial is majestically perched at the end of a cul de sac surrounded by woods and privacy. Enter and experience the approachable warmth of this sophisticated, elegant home where sunlight abounds from every angle. This unique property's stunning renovated gourmet kitchen has an abundance of custom cabinetry, large center island & high end appliances. Step down to the octagon-shaped family room featuring a fireplace, built-in entertainment ctr. w/surround sound & access to patio and 2nd floor game room. Large mud room w/plenty of closet space and remodeled powder room. 1st floor study. Formal living and dining rooms provide expansive area for gracious entertaining and have surround sound and fireplace. Upstairs: 4 bedrooms, none with shared walls, 3 full bathrooms. Master suite offers 2 closets, an en suite bath w/double vanity, jetted tub, and a heated marble floor.
Location
State MA
County Norfolk
Zoning RC
Direction Clapboardtree Street to Dela Park to Delapa Circle
Rooms
Family Room Flooring - Hardwood, Open Floorplan, Recessed Lighting
Dining Room Flooring - Hardwood, Wainscoting
Kitchen Flooring - Stone/Ceramic Tile, Countertops - Stone/Granite/Solid, Kitchen Island, Cabinets - Upgraded, Open Floorplan, Recessed Lighting, Remodeled, Stainless Steel Appliances, Gas Stove
Interior
Interior Features Bathroom - Half, Closet, Game Room, Mud Room, Wired for Sound
Heating Baseboard, Oil
Cooling Central Air
Flooring Tile, Carpet, Hardwood, Flooring - Wall to Wall Carpet, Flooring - Stone/Ceramic Tile
Fireplaces Number 2
Fireplaces Type Family Room, Living Room
Appliance Oven, Dishwasher, Disposal, Microwave, Countertop Range, Refrigerator, Washer, Dryer, Range Hood, Other, Oil Water Heater, Utility Connections for Gas Range, Utility Connections for Electric Oven, Utility Connections for Electric Dryer
Laundry Second Floor
Exterior
Exterior Feature Rain Gutters, Professional Landscaping, Sprinkler System, Decorative Lighting
Garage Spaces 2.0
Community Features Public Transportation, Shopping, Conservation Area, Highway Access, House of Worship, Private School, Public School, T-Station
Utilities Available for Gas Range, for Electric Oven, for Electric Dryer
Roof Type Shingle
Total Parking Spaces 6
Garage Yes
Building
Lot Description Gentle Sloping
Foundation Concrete Perimeter
Sewer Public Sewer
Water Public
Schools
Elementary Schools Martha Jones
Middle Schools Thurston
High Schools Westwood
Others
Acceptable Financing Contract
Listing Terms Contract
Read Less
Bought with Elena Price • Coldwell Banker Residential Brokerage - Westwood
GET MORE INFORMATION



