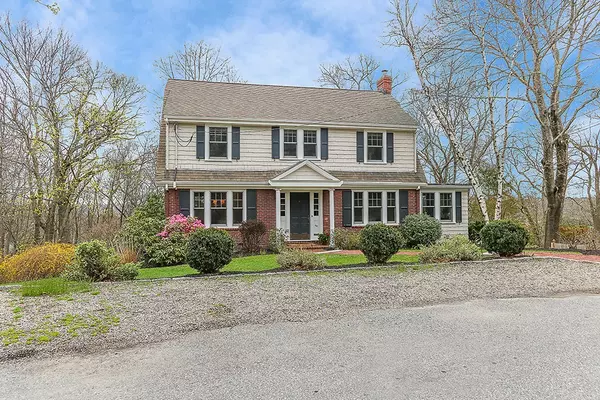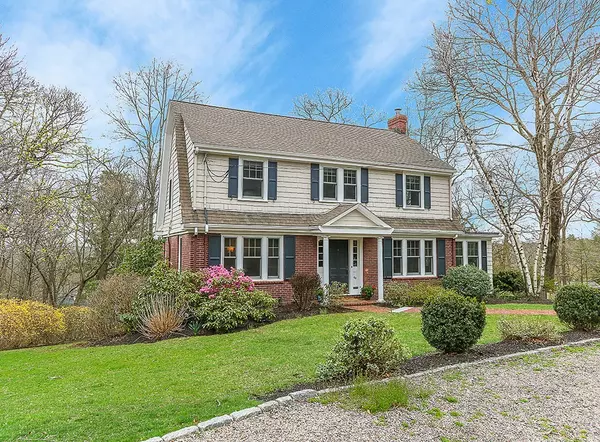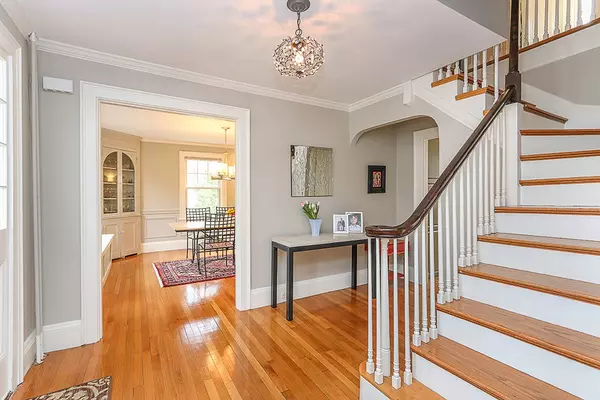For more information regarding the value of a property, please contact us for a free consultation.
46 Greylock Road Newton, MA 02465
Want to know what your home might be worth? Contact us for a FREE valuation!

Our team is ready to help you sell your home for the highest possible price ASAP
Key Details
Sold Price $1,470,000
Property Type Single Family Home
Sub Type Single Family Residence
Listing Status Sold
Purchase Type For Sale
Square Footage 2,798 sqft
Price per Sqft $525
Subdivision West Newton Hill
MLS Listing ID 72319191
Sold Date 07/10/18
Style Colonial
Bedrooms 4
Full Baths 2
Half Baths 1
Year Built 1920
Annual Tax Amount $12,236
Tax Year 2018
Lot Size 0.310 Acres
Acres 0.31
Property Description
Meticulously maintained 10 room 4 bedroom brick and shingle Colonial home on West Newton Hill. First floor includes a fireplaced living room that flows into a peaceful sunroom, formal dining room, sun filled kitchen with granite counters and stainless steel appliances that leads to a large deck. Second floor has an office and 3 well proportioned bedrooms including a master with nice master bath. Third floor has a spacious 4th bedroom with sky lights. Handsomely finished lower level with family room, wine closet, and walk-out to back yard. Freshly painted interior with designer colors & gleaming hardwood floors make this home a treat to show. Newer systems, windows and central A/C. This is a fantastic home and a must see!
Location
State MA
County Middlesex
Zoning SR2
Direction Between Highland Street and Forest Ave
Rooms
Family Room Cable Hookup, Exterior Access, Remodeled
Basement Full, Finished, Walk-Out Access
Primary Bedroom Level Second
Dining Room Flooring - Hardwood, Recessed Lighting
Kitchen Window(s) - Bay/Bow/Box, Countertops - Stone/Granite/Solid, Recessed Lighting
Interior
Interior Features Office, Sun Room
Heating Hot Water, Natural Gas
Cooling Central Air
Flooring Hardwood, Flooring - Hardwood
Fireplaces Number 1
Fireplaces Type Living Room
Appliance Range, Dishwasher, Disposal, Refrigerator, Gas Water Heater, Utility Connections for Gas Oven, Utility Connections for Gas Dryer
Laundry In Basement
Exterior
Garage Spaces 1.0
Community Features Public Transportation, Shopping, Pool, Tennis Court(s), Park, Golf, Medical Facility, Bike Path, Conservation Area, Highway Access, House of Worship, Private School, Public School, T-Station, University
Utilities Available for Gas Oven, for Gas Dryer
Roof Type Shingle
Total Parking Spaces 4
Garage Yes
Building
Lot Description Wooded
Foundation Concrete Perimeter
Sewer Public Sewer
Water Public
Schools
Elementary Schools Cabot
Middle Schools Day
High Schools North
Read Less
Bought with Allison Blank • Coldwell Banker Residential Brokerage - Brookline
GET MORE INFORMATION




