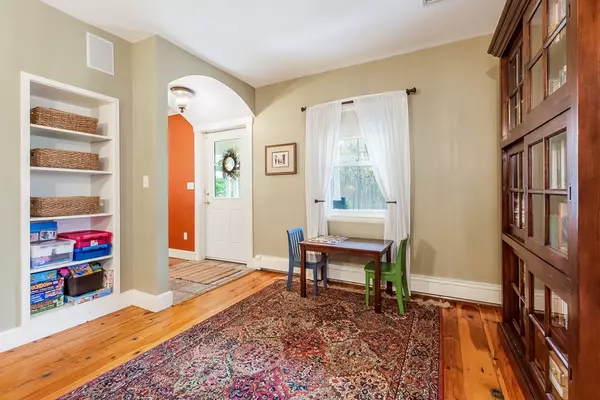For more information regarding the value of a property, please contact us for a free consultation.
19 High Rock Street Westwood, MA 02090
Want to know what your home might be worth? Contact us for a FREE valuation!

Our team is ready to help you sell your home for the highest possible price ASAP
Key Details
Sold Price $743,000
Property Type Single Family Home
Sub Type Single Family Residence
Listing Status Sold
Purchase Type For Sale
Square Footage 2,178 sqft
Price per Sqft $341
MLS Listing ID 72318975
Sold Date 07/31/18
Style Colonial
Bedrooms 4
Full Baths 2
Half Baths 1
HOA Y/N false
Year Built 1900
Annual Tax Amount $9,034
Tax Year 2018
Lot Size 6,534 Sqft
Acres 0.15
Property Description
Move right in to this immaculate center entrance 4 bedroom colonial. This special property draws your attention immediately from the curb appeal throughout the entire home. The updated interior offers an open floor plan, from entry to the formal dining room with charming custom built-in, open to bright oversized kitchen with new stainless appliances, gleaming granite counters, pantry, eat-in area and french doors to patio. Living room with custom built-in, opens to oversized family room with maginicient fireplace, recess lighting and home audio. Second floor offers 4 bedrooms, including master suite with two closets, custom tiled master bath, laundry, full bath and office. Impeccably maintained original wide plank floors throughout the home. Finished lower level currently set up with mudroom, play area, exercise room, workshop and storage, connects to the garage. Best of all central air! Conveniently located close to town, near restaurants, starbucks, and commuter rail
Location
State MA
County Norfolk
Zoning res
Direction High Street to High Rock Street
Rooms
Family Room Flooring - Hardwood, Window(s) - Bay/Bow/Box, Recessed Lighting
Basement Full, Partially Finished, Interior Entry, Garage Access, Radon Remediation System
Primary Bedroom Level Second
Dining Room Closet/Cabinets - Custom Built, Flooring - Hardwood
Kitchen Flooring - Stone/Ceramic Tile, Dining Area, Pantry, Countertops - Stone/Granite/Solid, French Doors, Breakfast Bar / Nook, Recessed Lighting, Stainless Steel Appliances
Interior
Interior Features Office, Play Room, Exercise Room
Heating Natural Gas
Cooling Central Air
Flooring Tile, Hardwood, Flooring - Hardwood, Flooring - Stone/Ceramic Tile
Fireplaces Number 1
Fireplaces Type Family Room
Appliance ENERGY STAR Qualified Refrigerator, ENERGY STAR Qualified Dishwasher, Range - ENERGY STAR, Gas Water Heater, Utility Connections for Electric Range
Laundry Flooring - Stone/Ceramic Tile, Second Floor
Exterior
Garage Spaces 1.0
Community Features Shopping, Pool, Tennis Court(s), Highway Access, Private School, Public School, T-Station
Utilities Available for Electric Range
Roof Type Shingle
Total Parking Spaces 4
Garage Yes
Building
Lot Description Level
Foundation Stone
Sewer Public Sewer
Water Public
Schools
Elementary Schools Sheehan
Middle Schools Thurston
High Schools Westwood Hs
Read Less
Bought with Jackolyn Vieira • Afonso Real Estate
GET MORE INFORMATION



